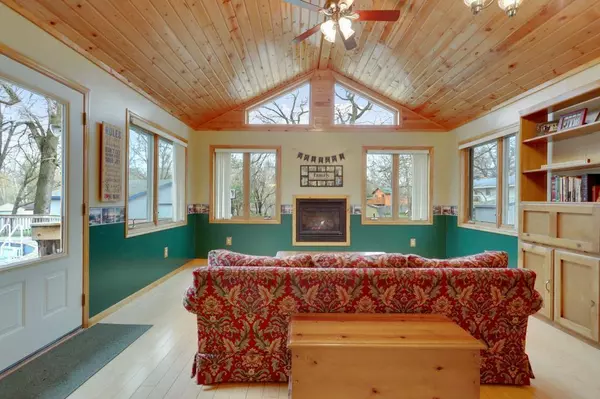$265,000
$265,000
For more information regarding the value of a property, please contact us for a free consultation.
16724 Kenyon CIR NE Ham Lake, MN 55304
5 Beds
2 Baths
2,368 SqFt
Key Details
Sold Price $265,000
Property Type Single Family Home
Sub Type Single Family Residence
Listing Status Sold
Purchase Type For Sale
Square Footage 2,368 sqft
Price per Sqft $111
Subdivision Rolling Meadow
MLS Listing ID 5217450
Sold Date 07/01/19
Bedrooms 5
Full Baths 2
Year Built 1988
Annual Tax Amount $2,429
Tax Year 2019
Contingent None
Lot Size 0.490 Acres
Acres 0.49
Lot Dimensions 163x149x99x194
Property Description
This 5 bed, 2 bath Rambler has great features: The main level family room has a lake cabin pizzazz with an A-frame vaulted, knotty pine ceiling, a gas fireplace and big windows for lots of natural light. The flow between the living room to the kitchen, dining and family room is great with openness and ease. There are hardwood floors throughout most of the main level. The lower level family room, laundry and bedroom were just recently remodeled with new lighting, flooring, trim, paint. The garage has a great workshop for the DIY projects with tons of storage, built-in cabinets, a large workbench and is insulated with a gas line run for a future furnace. The second garage is also generous in size and is great for additional storage - especially for the avid collector. This home has been well maintained and is ready for you to move on in. Come and see - you will love living here!
Location
State MN
County Anoka
Zoning Residential-Single Family
Rooms
Basement Block, Daylight/Lookout Windows, Drain Tiled, Finished, Full, Sump Pump
Dining Room Kitchen/Dining Room
Interior
Heating Forced Air
Cooling Central Air
Fireplaces Number 1
Fireplaces Type Family Room, Gas
Fireplace Yes
Appliance Dishwasher, Dryer, Exhaust Fan, Microwave, Range, Refrigerator, Washer, Water Softener Owned
Exterior
Parking Features Attached Garage, Detached, Asphalt, Insulated Garage
Garage Spaces 4.0
Fence Partial
Pool Above Ground, Outdoor Pool
Roof Type Age Over 8 Years, Asphalt, Pitched
Building
Lot Description Tree Coverage - Medium
Story One
Foundation 1040
Sewer Mound Septic, Private Sewer, Tank with Drainage Field
Water Well
Level or Stories One
Structure Type Slate, Vinyl Siding
New Construction false
Schools
School District Anoka-Hennepin
Others
HOA Fee Include Other, Shared Amenities
Read Less
Want to know what your home might be worth? Contact us for a FREE valuation!

Our team is ready to help you sell your home for the highest possible price ASAP





