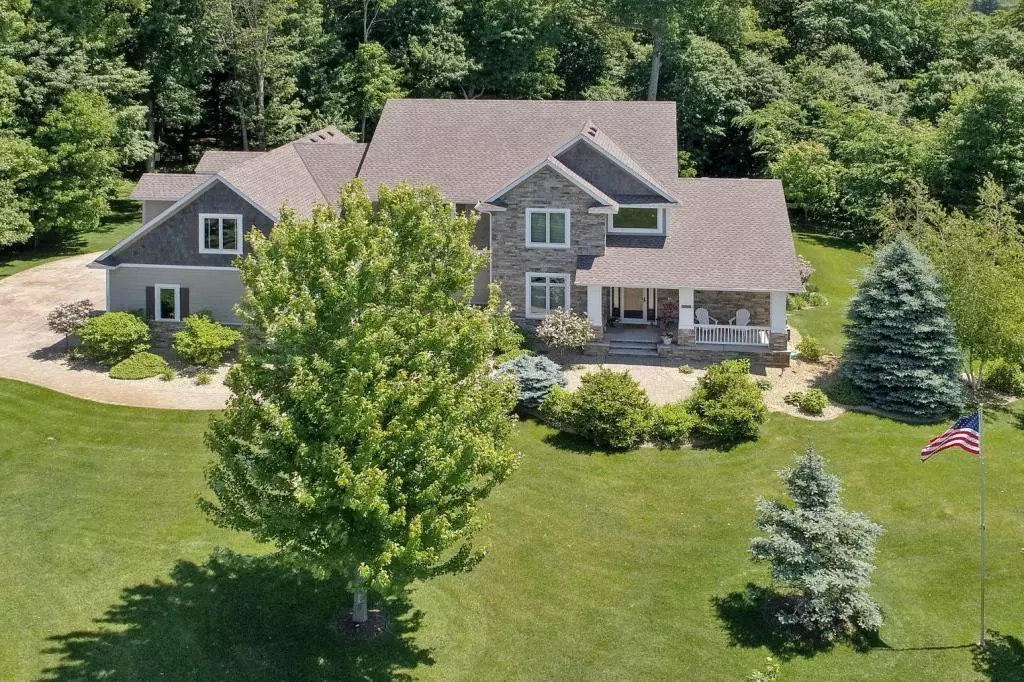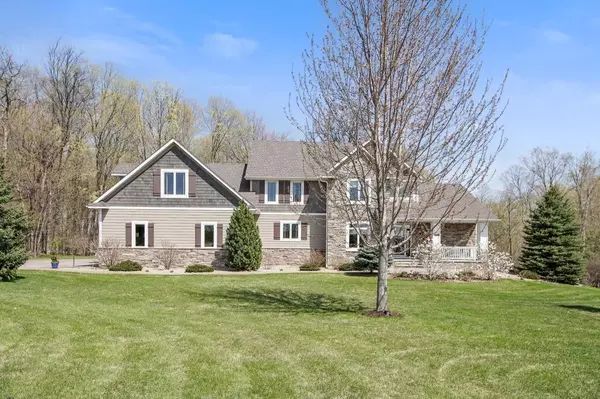$775,000
$799,000
3.0%For more information regarding the value of a property, please contact us for a free consultation.
8226 Davis ST Greenfield, MN 55357
4 Beds
3 Baths
4,650 SqFt
Key Details
Sold Price $775,000
Property Type Single Family Home
Sub Type Single Family Residence
Listing Status Sold
Purchase Type For Sale
Square Footage 4,650 sqft
Price per Sqft $166
Subdivision Stonehawk 3Rd Add
MLS Listing ID 5223003
Sold Date 10/16/19
Bedrooms 4
Full Baths 2
Half Baths 1
HOA Fees $20/ann
Year Built 2006
Annual Tax Amount $9,971
Tax Year 2018
Contingent None
Lot Size 3.610 Acres
Acres 3.61
Lot Dimensions 223x695x220x734
Property Description
10 Minutes from Medina! Executive style two story in private setting! Enjoy beautiful lake views and maple trees in the wooded back yard retreat. Open floor plan with custom design kitchen with 2 sub zero refrigerators and a wolf range with indoor grill. Home office on main level with fireplace. Room to expand in the lower level partially finished basement with 9ft ceilings “over 6,000 sq. ft with finished basement!” Convenient commute to Minneapolis as well as only 15 min to shopping in downtown Plymouth, Maple Grove and Ridgedale. Acres of fun and a back yard built for entertaining. Large flagstone fire-pit. 3 private schools close by. Horse boarding and miles of trails nearby! Public access to 2 lakes with great fishing within 1.5 miles. Heated 4+ car garage, to store all your toys. 3 zone heating. 400 amp service. Saltwater pool with auto cover equals low maintenance. Stamped concrete driveway, patio, and pool deck. Motivated Sellers! Bring Offers!
Location
State MN
County Hennepin
Zoning Residential-Single Family
Body of Water Schandell
Rooms
Basement Block, Drain Tiled, Full, Partially Finished, Sump Pump, Walkout
Dining Room Breakfast Area, Eat In Kitchen, Kitchen/Dining Room, Separate/Formal Dining Room
Interior
Heating Forced Air
Cooling Central Air
Fireplaces Number 2
Fireplaces Type Amusement Room, Family Room, Gas, Master Bedroom
Fireplace Yes
Appliance Air-To-Air Exchanger, Central Vacuum, Cooktop, Dishwasher, Disposal, Dryer, Exhaust Fan, Humidifier, Water Filtration System, Water Osmosis System, Indoor Grill, Microwave, Range, Refrigerator, Wall Oven, Washer, Water Softener Owned
Exterior
Parking Features Attached Garage
Garage Spaces 4.0
Fence Other, Partial
Pool Below Ground, Heated
Waterfront Description Lake View
Roof Type Asphalt
Building
Lot Description Tree Coverage - Medium
Story Two
Foundation 2022
Sewer Private Sewer
Water Well
Level or Stories Two
Structure Type Brick/Stone,Fiber Cement,Shake Siding
New Construction false
Schools
School District Rockford
Others
HOA Fee Include Shared Amenities
Read Less
Want to know what your home might be worth? Contact us for a FREE valuation!

Our team is ready to help you sell your home for the highest possible price ASAP





