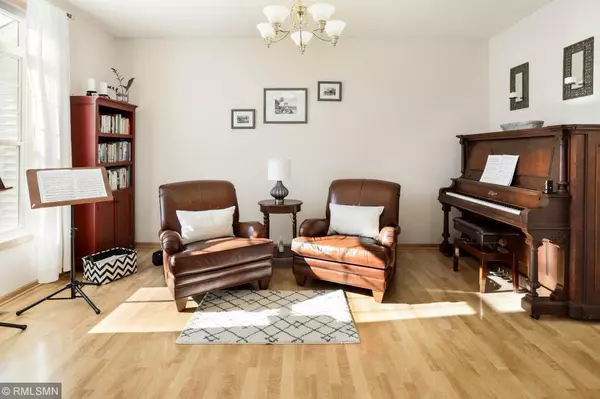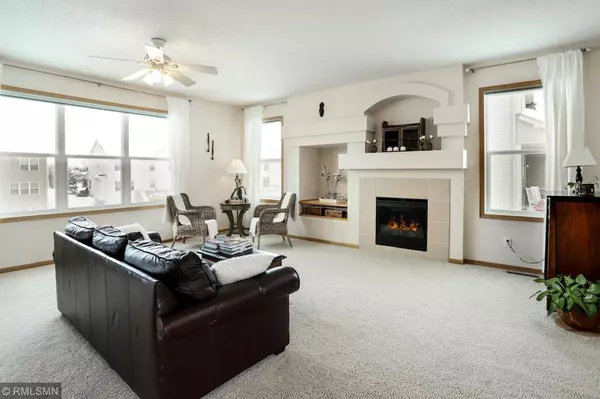$419,900
$419,900
For more information regarding the value of a property, please contact us for a free consultation.
6763 Ranier LN N Maple Grove, MN 55311
3 Beds
4 Baths
3,687 SqFt
Key Details
Sold Price $419,900
Property Type Single Family Home
Sub Type Single Family Residence
Listing Status Sold
Purchase Type For Sale
Square Footage 3,687 sqft
Price per Sqft $113
Subdivision Centex Gleason Farms 3Rd Add
MLS Listing ID 5138391
Sold Date 06/21/19
Bedrooms 3
Full Baths 2
Half Baths 1
Three Quarter Bath 1
HOA Fees $10/ann
Year Built 2003
Annual Tax Amount $5,692
Tax Year 2018
Contingent None
Lot Size 10,018 Sqft
Acres 0.23
Lot Dimensions 70x146x70x146
Property Sub-Type Single Family Residence
Property Description
This immaculate home is located in the highly sought-after Gleason Farms
neighborhood of the Osseo school district. Enjoy the long-awaited spring
weather on your maintenance-free deck, or experience the indoor-outdoor
lifestyle and throw a housewarming party in your spacious (finished!) walk-out
basement. Main-floor living room features a beautiful gas-burning fireplace
with unique built-ins, and second story loft/flex space is a perfect spot for
a home office, game room, lounge - or build equity and convert to a huge 4th
bedroom! Generously sized bedrooms feature large windows and abundant natural
light. Master Bedroom features high ceilings, picture windows, and a 5-piece
Master Bath with jetted bath leading to a walk-in closet. Granite countertops
in kitchen and bathrooms. Laundry/Mudroom is conveniently located right off of
the garage for easy cleanup after those April showers with side-by-side WD,
and utility sink! Welcome home!
Location
State MN
County Hennepin
Zoning Residential-Single Family
Rooms
Basement Daylight/Lookout Windows, Drain Tiled, Finished, Full, Concrete, Sump Pump, Walkout
Dining Room Breakfast Area, Eat In Kitchen, Informal Dining Room, Kitchen/Dining Room
Interior
Heating Forced Air
Cooling Central Air
Fireplaces Type Family Room, Gas, Living Room
Fireplace No
Appliance Dishwasher, Disposal, Dryer, Exhaust Fan, Freezer, Microwave, Range, Refrigerator, Washer, Water Softener Owned
Exterior
Parking Features Attached Garage
Garage Spaces 2.0
Fence None
Roof Type Asphalt
Building
Lot Description Tree Coverage - Light
Story Two
Foundation 1214
Sewer City Sewer/Connected
Water City Water/Connected
Level or Stories Two
Structure Type Vinyl Siding
New Construction false
Schools
School District Osseo
Others
HOA Fee Include Other
Read Less
Want to know what your home might be worth? Contact us for a FREE valuation!

Our team is ready to help you sell your home for the highest possible price ASAP





