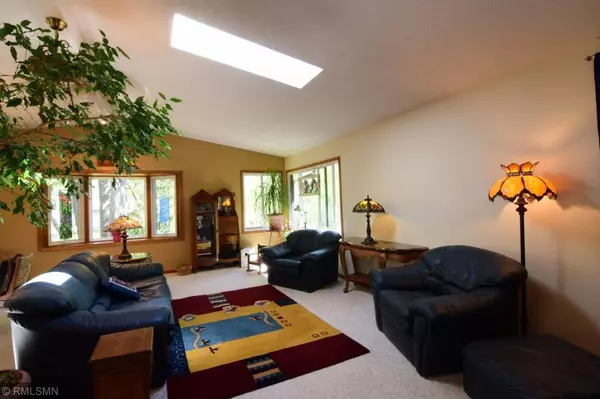$289,500
$299,900
3.5%For more information regarding the value of a property, please contact us for a free consultation.
6531 170th AVE NW Ramsey, MN 55303
4 Beds
2 Baths
2,644 SqFt
Key Details
Sold Price $289,500
Property Type Single Family Home
Sub Type Single Family Residence
Listing Status Sold
Purchase Type For Sale
Square Footage 2,644 sqft
Price per Sqft $109
Subdivision Shady Lawn Estates
MLS Listing ID 5231302
Sold Date 08/01/19
Bedrooms 4
Full Baths 1
Three Quarter Bath 1
Year Built 1977
Annual Tax Amount $3,085
Tax Year 2019
Contingent None
Lot Size 0.900 Acres
Acres 0.9
Lot Dimensions s251*147*241*192
Property Description
Located on 9/10th of an acre, this four BR two BA home is beautifully landscaped by a professional Master Gardener with perennial gardens. Two additions have created a larger master bedroom with sitting room separated by two archways. Second addition expanded living room vaulted ceilings, and circular free standing gas fireplace. Remodeled kitchen was specially designed with Jenn-Air stove top on two tier center-island, breakfast nook and casual dining. A large built-in desk. Also, a built-in lit curio attached and facing the formal dining area. Granite counter tops, tile backsplash and tiled floor. Solid oak floors in upper level bedrooms. Lower level family room includes a large Colorado onyx stone fireplace (heat return) and built in onyx stone wet bar. Bar is accented with a built-in stained glass window. Quiet neighborhood New high efficient furnace, leaf guard gutters, Anderson renewal windows and maintenance fee exterior. New Brookside Elementary a block away. Move in ready
Location
State MN
County Anoka
Zoning Residential-Single Family
Rooms
Basement Block, Daylight/Lookout Windows, Finished, Full
Dining Room Breakfast Area, Eat In Kitchen, Informal Dining Room, Kitchen/Dining Room, Separate/Formal Dining Room
Interior
Heating Forced Air, Heat Pump
Cooling Central Air
Fireplaces Number 2
Fireplaces Type Family Room, Gas, Living Room, Wood Burning
Fireplace Yes
Appliance Cooktop, Dishwasher, Dryer, Exhaust Fan, Microwave, Refrigerator, Wall Oven, Washer, Water Softener Owned
Exterior
Parking Features Attached Garage, Concrete
Garage Spaces 2.0
Fence None
Pool None
Roof Type Age Over 8 Years, Asphalt, Pitched
Building
Lot Description Corner Lot, Tree Coverage - Heavy
Story Split Entry (Bi-Level)
Foundation 1286
Sewer Private Sewer
Water Well
Level or Stories Split Entry (Bi-Level)
Structure Type Brick/Stone, Metal Siding
New Construction false
Schools
School District Anoka-Hennepin
Read Less
Want to know what your home might be worth? Contact us for a FREE valuation!

Our team is ready to help you sell your home for the highest possible price ASAP






