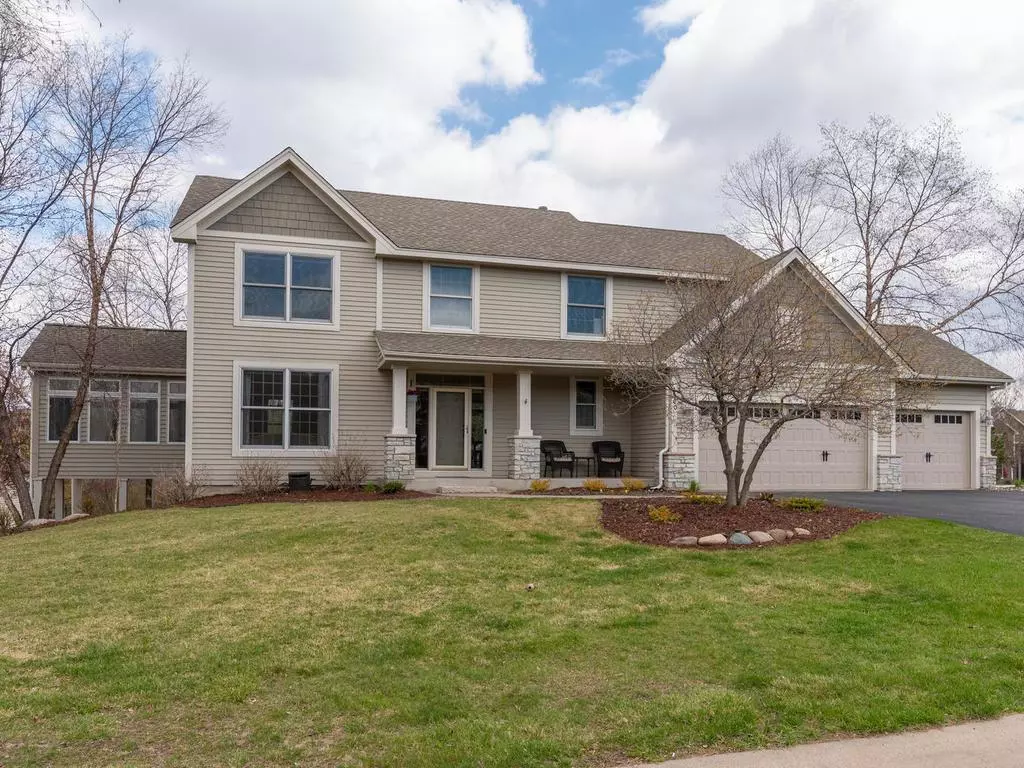$450,000
$468,500
3.9%For more information regarding the value of a property, please contact us for a free consultation.
14200 47th AVE N Plymouth, MN 55446
5 Beds
4 Baths
3,449 SqFt
Key Details
Sold Price $450,000
Property Type Single Family Home
Sub Type Single Family Residence
Listing Status Sold
Purchase Type For Sale
Square Footage 3,449 sqft
Price per Sqft $130
Subdivision Savannah 2Nd Add
MLS Listing ID 5218804
Sold Date 02/21/20
Bedrooms 5
Full Baths 2
Half Baths 2
HOA Fees $21/ann
Year Built 1997
Annual Tax Amount $5,946
Tax Year 2019
Contingent None
Lot Size 0.440 Acres
Acres 0.44
Lot Dimensions 174x199x125x70
Property Description
Fantastic two story on .4 acres in a cul-de-sac location. Welcoming front porch prepares you for a two story foyer and family room. Bright sun room with heated tile floors, silestone counter tops. Four bedrooms on the upper level and cedar deck overlooking a large backyard. Updates completed over the last few years include a professionally painted exterior, new garage doors, new roof, professionally landscaped yard and new furnace, AC and water softener. Move Right In! $2,500 seller paid closing cost incentive for an accepted offer that closes on or before 12/31/19!
Location
State MN
County Hennepin
Zoning Residential-Single Family
Rooms
Basement Drain Tiled, Egress Window(s), Finished, Full, Sump Pump, Walkout
Dining Room Breakfast Area, Eat In Kitchen, Informal Dining Room, Living/Dining Room, Separate/Formal Dining Room
Interior
Heating Forced Air, Radiant Floor
Cooling Central Air
Fireplaces Number 1
Fireplaces Type Gas, Living Room, Stone
Fireplace Yes
Appliance Air-To-Air Exchanger, Dishwasher, Disposal, Dryer, Electronic Air Filter, Exhaust Fan, Humidifier, Microwave, Range, Refrigerator, Washer, Water Softener Owned
Exterior
Parking Features Attached Garage, Asphalt, Garage Door Opener
Garage Spaces 3.0
Roof Type Age 8 Years or Less, Asphalt
Building
Lot Description Corner Lot, Irregular Lot, Tree Coverage - Medium
Story Two
Foundation 1292
Sewer City Sewer/Connected
Water City Water/Connected
Level or Stories Two
Structure Type Brick/Stone, Wood Siding
New Construction false
Schools
School District Robbinsdale
Others
HOA Fee Include Other
Read Less
Want to know what your home might be worth? Contact us for a FREE valuation!

Our team is ready to help you sell your home for the highest possible price ASAP





