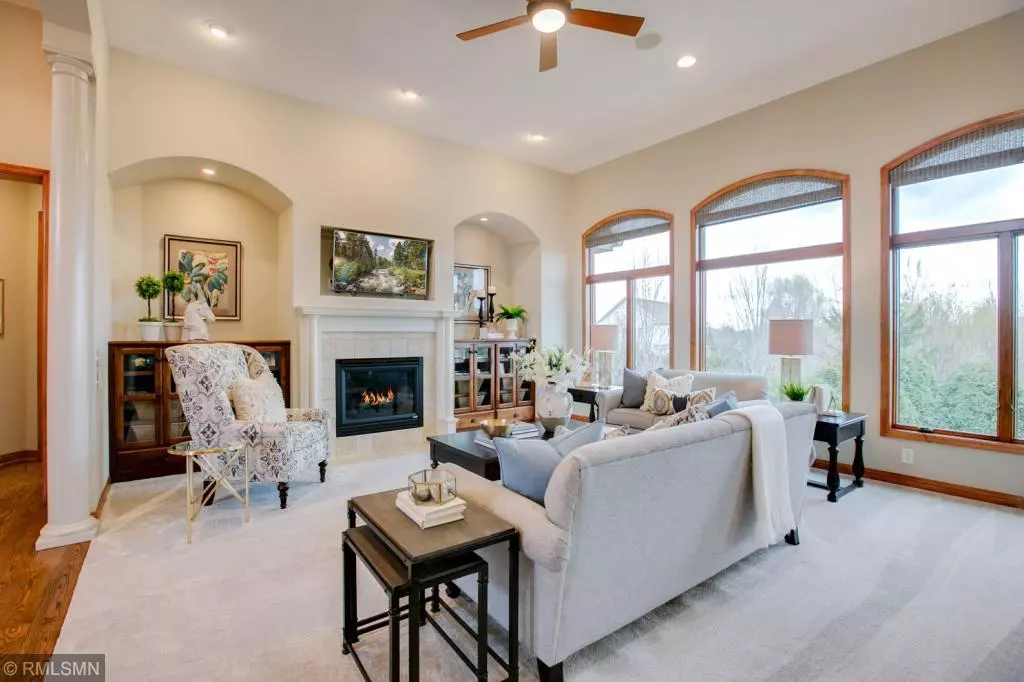$749,900
$749,900
For more information regarding the value of a property, please contact us for a free consultation.
3947 Wild Meadows DR Medina, MN 55340
4 Beds
4 Baths
4,140 SqFt
Key Details
Sold Price $749,900
Property Type Single Family Home
Sub Type Single Family Residence
Listing Status Sold
Purchase Type For Sale
Square Footage 4,140 sqft
Price per Sqft $181
Subdivision Wild Meadows
MLS Listing ID 5224557
Sold Date 07/09/19
Bedrooms 4
Full Baths 2
Half Baths 1
Three Quarter Bath 1
HOA Fees $91/ann
Year Built 2003
Annual Tax Amount $10,990
Tax Year 2018
Contingent None
Lot Size 0.500 Acres
Acres 0.5
Lot Dimensions 68x147x91x42x63x189
Property Description
Why build new when you can be in this custom built, executive walk out rambler set on half acre in Wild Meadows. This home offers exceptional detailing and seamlessly blends the outdoors with interior spaces through walls of glass overlooking wetlands & backyard pool. Large kitchen with professional grade appliances, granite countertops & custom built in buffet. Sophisticated main level master suite with dressing area and large master bath. Home boasts 12' ceilings, multi-zoned audio system and LOTS of gorgeous cabinetry and millwork throughout. Walkout level is made for entertaining with full bar, heated floors and large entertainment spaces all walk out to heated saltwater pool, hot tub & gazebo. Don't forget to take a stroll through the neighborhood and check out the 200 acres of walking trails & protected wetlands. Peaceful, serene setting just 20 minutes from downtown Minneapolis.
Location
State MN
County Hennepin
Zoning Residential-Single Family
Rooms
Basement Daylight/Lookout Windows, Drain Tiled, Finished, Full, Concrete, Stone/Rock, Sump Pump, Unfinished, Walkout
Dining Room Eat In Kitchen, Separate/Formal Dining Room
Interior
Heating Forced Air, Hot Water, Radiant Floor
Cooling Central Air
Fireplaces Number 2
Fireplaces Type Family Room, Living Room
Fireplace Yes
Appliance Air-To-Air Exchanger, Dishwasher, Disposal, Dryer, Exhaust Fan, Microwave, Range, Refrigerator, Washer, Water Softener Owned
Exterior
Parking Features Attached Garage, Asphalt, Garage Door Opener, Heated Garage, Insulated Garage
Garage Spaces 3.0
Fence Electric, Other
Pool Below Ground, Heated, Outdoor Pool
Roof Type Age Over 8 Years, Asphalt
Building
Story One
Foundation 2300
Sewer City Sewer/Connected
Water City Water/Connected
Level or Stories One
Structure Type Fiber Cement, Stucco
New Construction false
Schools
School District Wayzata
Others
HOA Fee Include Professional Mgmt, Shared Amenities
Read Less
Want to know what your home might be worth? Contact us for a FREE valuation!

Our team is ready to help you sell your home for the highest possible price ASAP






