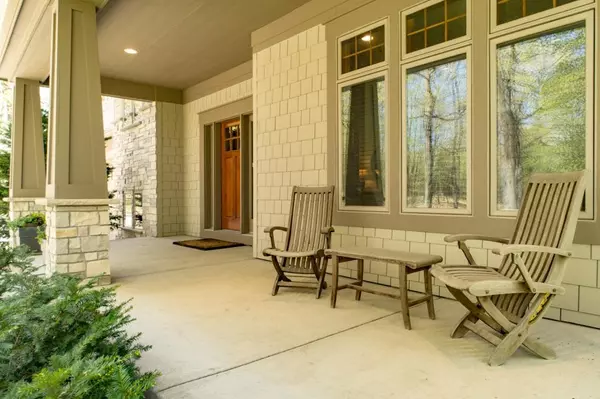$900,000
$895,000
0.6%For more information regarding the value of a property, please contact us for a free consultation.
7381 165th ST E Credit River Twp, MN 55372
4 Beds
4 Baths
5,832 SqFt
Key Details
Sold Price $900,000
Property Type Single Family Home
Sub Type Single Family Residence
Listing Status Sold
Purchase Type For Sale
Square Footage 5,832 sqft
Price per Sqft $154
Subdivision Brittney Ridge 1St Add
MLS Listing ID 5219038
Sold Date 07/01/19
Bedrooms 4
Full Baths 2
Half Baths 1
Three Quarter Bath 1
Year Built 2003
Annual Tax Amount $9,227
Tax Year 2019
Contingent None
Lot Size 2.490 Acres
Acres 2.49
Lot Dimensions 385x286x359x302
Property Description
Knockout Two Story on close in Prior Lake acreage! Minutes to Prior Lake, golf, parks, schools - yet set amongst tree cover for the ultimate in privacy and solitude. The upgrades are unsurpassed at this price range, including all top of the line appliances throughout. Size, location, amenities makes for the perfect package for the active lifestyle. Custom cherry & black walnut cabinetry, Australian Gum & black walnut hardwood flooring, high-end appliances, 2 gas fireplaces, large eat-in kitchen / dining, spacious master suite, walk-in closets w/ select alder organizers, Wirsbo radiant-in floor heating in lower level, vaulted ceilings, stunning full bar & amusement space! Complimenting the interior this home sparkles with outdoor amenities including 3 season porch w/ built-in grill station, maintenance free deck, paver patio & sport court w/ hoop & baseball nets- endless play for family & friends! Over-sized 4 car heated garage includes an additional 8' door to sport court.
Location
State MN
County Scott
Zoning Residential-Single Family
Rooms
Basement Daylight/Lookout Windows
Dining Room Kitchen/Dining Room
Interior
Heating Forced Air, Radiant Floor, Radiant
Cooling Central Air
Fireplaces Number 2
Fireplaces Type Two Sided, Family Room, Gas, Living Room
Fireplace Yes
Appliance Dishwasher, Dryer, Exhaust Fan, Indoor Grill, Microwave, Range, Refrigerator, Trash Compactor, Washer
Exterior
Parking Features Attached Garage, Asphalt, Concrete, Garage Door Opener, Heated Garage, Insulated Garage
Garage Spaces 4.0
Roof Type Age Over 8 Years, Asphalt
Building
Lot Description Tree Coverage - Medium
Story Two
Foundation 1999
Sewer Private Sewer
Water Well
Level or Stories Two
Structure Type Brick/Stone, Fiber Cement, Shake Siding
New Construction false
Schools
School District Prior Lake-Savage Area Schools
Read Less
Want to know what your home might be worth? Contact us for a FREE valuation!

Our team is ready to help you sell your home for the highest possible price ASAP





