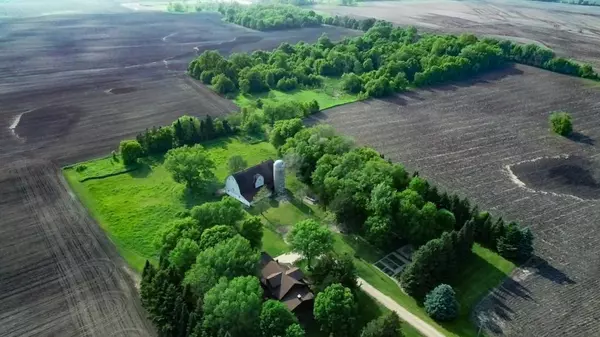$389,000
$389,975
0.3%For more information regarding the value of a property, please contact us for a free consultation.
20293 Cable AVE Winsted Twp, MN 55354
4 Beds
2 Baths
2,519 SqFt
Key Details
Sold Price $389,000
Property Type Single Family Home
Sub Type Single Family Residence
Listing Status Sold
Purchase Type For Sale
Square Footage 2,519 sqft
Price per Sqft $154
MLS Listing ID 5238439
Sold Date 07/30/19
Bedrooms 4
Full Baths 1
Three Quarter Bath 1
Year Built 1934
Annual Tax Amount $3,090
Tax Year 2018
Contingent None
Lot Size 14.880 Acres
Acres 14.88
Property Description
A storybook setting on 14.88 acres starts with a sweeping driveway & manicured lawns leading up to a picturesque backdrop of grazing horses, lush pastures, a quaint chicken coop & old world dairy barn. Perennial gardens with stone patios are scattered through-out the grounds. Towering evergreens surrounding the home give you a feeling of tranquility and peace.
As you turn your focus to the home you will be appreciative of the freshly painted exterior & interior. The main floor highlights a newly carpeted master bedroom , with a bay window, dual closets & walk thru bathroom.
The ample sized living room features a wood burning fireplace and plenty of windows for natural sunlight.The formal dining room features hardwood floors & patio doors allowing for more natural light as well.
You will love the eat in kitchen with ample cabinet space. The second floor features 3 bedrooms with walk-in closets plus a full bathroom.
All this for under $390,000.
A must see home. A must have property.
Location
State MN
County Mcleod
Zoning Residential-Single Family
Rooms
Basement Daylight/Lookout Windows, Full, Unfinished, Walkout
Dining Room Eat In Kitchen, Separate/Formal Dining Room
Interior
Heating Baseboard, Boiler
Cooling Wall Unit(s)
Fireplaces Number 1
Fireplaces Type Living Room, Wood Burning
Fireplace Yes
Exterior
Parking Features Attached Garage, Gravel, Concrete
Garage Spaces 2.0
Fence Wire
Roof Type Age Over 8 Years, Asphalt
Building
Lot Description Tillable, Tree Coverage - Medium
Story One and One Half
Foundation 1504
Sewer Private Sewer
Water Well
Level or Stories One and One Half
Structure Type Wood Siding
New Construction false
Schools
School District Lester Prairie
Read Less
Want to know what your home might be worth? Contact us for a FREE valuation!

Our team is ready to help you sell your home for the highest possible price ASAP






