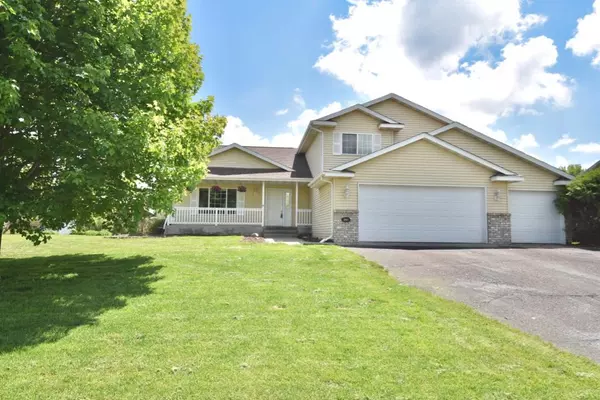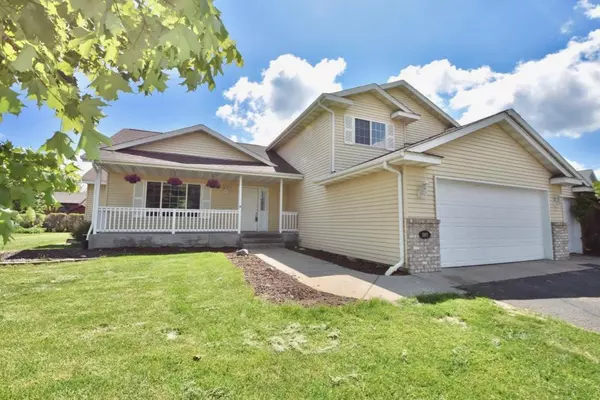$308,000
$310,000
0.6%For more information regarding the value of a property, please contact us for a free consultation.
802 Northstar DR Sartell, MN 56377
5 Beds
3 Baths
2,697 SqFt
Key Details
Sold Price $308,000
Property Type Single Family Home
Sub Type Single Family Residence
Listing Status Sold
Purchase Type For Sale
Square Footage 2,697 sqft
Price per Sqft $114
Subdivision Morningstar Twelve
MLS Listing ID 5241596
Sold Date 07/11/19
Bedrooms 5
Full Baths 3
Year Built 2001
Annual Tax Amount $3,902
Tax Year 2019
Contingent None
Lot Size 0.340 Acres
Acres 0.34
Lot Dimensions 101x153x90x152
Property Description
There's a lot to like about what this home has to offer from the moment you step inside. Real hardwood flooring throughout the entryway, informal dining area, and kitchen. The vaulted ceiling and open floor plan makes the main floor perfect for gatherings. There's a formal dining room right off of the kitchen. Walk down a few steps into a huge living room with a gas fireplace. Want to stay only on one level? There's a bedroom and laundry room on the main floor. Upstairs, there are 3 bedrooms, one being the Master that includes a Master bath complete with tiled shower and jetted tub. The lower level has another gathering space and bedroom, along with a huge utility room for storage. There's new carpet throughout the house, a brand new fridge along with newer stainless steel appliances in the kitchen. Step out onto your large deck to enjoy a spacious backyard. Book your showing today!
Location
State MN
County Stearns
Zoning Residential-Single Family
Rooms
Basement Block, Drain Tiled, Egress Window(s), Finished
Dining Room Kitchen/Dining Room, Separate/Formal Dining Room
Interior
Heating Forced Air
Cooling Central Air
Fireplaces Number 1
Fireplaces Type Gas, Living Room
Fireplace Yes
Appliance Air-To-Air Exchanger, Dishwasher, Dryer, Exhaust Fan, Microwave, Range, Refrigerator, Washer, Water Softener Owned
Exterior
Parking Features Attached Garage, Insulated Garage
Garage Spaces 3.0
Building
Lot Description Tree Coverage - Light
Story Modified Two Story
Foundation 1450
Sewer City Sewer/Connected
Water City Water/Connected
Level or Stories Modified Two Story
Structure Type Brick/Stone, Metal Siding
New Construction false
Schools
School District Sartell-St. Stephens
Read Less
Want to know what your home might be worth? Contact us for a FREE valuation!

Our team is ready to help you sell your home for the highest possible price ASAP





