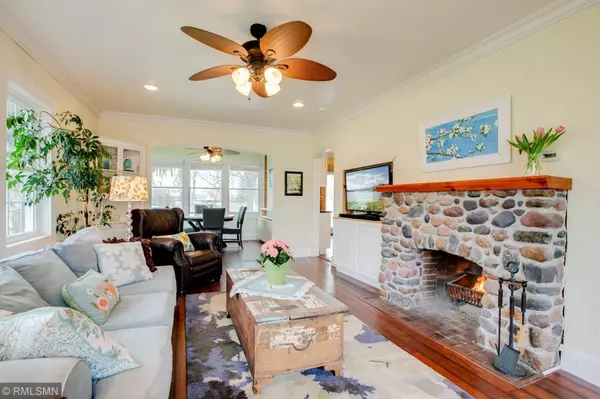$290,000
$275,000
5.5%For more information regarding the value of a property, please contact us for a free consultation.
1123 Main ST NW Elk River, MN 55330
3 Beds
3 Baths
2,396 SqFt
Key Details
Sold Price $290,000
Property Type Single Family Home
Sub Type Single Family Residence
Listing Status Sold
Purchase Type For Sale
Square Footage 2,396 sqft
Price per Sqft $121
Subdivision Houltons Add
MLS Listing ID 5228681
Sold Date 07/02/19
Bedrooms 3
Full Baths 1
Half Baths 1
Three Quarter Bath 1
Year Built 1927
Annual Tax Amount $2,378
Tax Year 2019
Contingent None
Lot Size 0.350 Acres
Acres 0.35
Lot Dimensions 84x180
Property Description
Here is your chance to own one of Elk River's finest historic homes in the heart of downtown Elk River! Nicely updated with an exquisite mix of old world charm and modern class & style! This gourmet kitchen is something we have all dreamed about - 2 sinks, 4 ovens, SS appliances, tons of storage, soft close cabinets, french doors leading out to the backyard, and an amazing 12 ft center island with gold flaked granite! 3 bedrooms on upper level, main floor living room w/stone fireplace, and lower level family room, wet bar and large storage room. Outside enjoy soaking in the salt water pool or sit back and enjoy the sight of the many perennial gardens! Backyard is fully fenced, in-ground sprinklers, updated plumbing, electrical & windows too! Move in and enjoy! One year home warranty included.
Location
State MN
County Sherburne
Zoning Residential-Single Family
Rooms
Basement Finished, Full
Dining Room Breakfast Area, Living/Dining Room, Separate/Formal Dining Room
Interior
Heating Fireplace(s), Hot Water, Radiant Floor
Cooling Window Unit(s)
Fireplaces Number 2
Fireplaces Type Family Room, Gas, Wood Burning
Fireplace Yes
Appliance Dishwasher, Disposal, Dryer, Microwave, Range, Refrigerator, Wall Oven, Washer, Water Softener Owned
Exterior
Garage Detached, Concrete, Garage Door Opener
Garage Spaces 1.0
Fence Chain Link, Full, Wood
Pool Above Ground, Heated, Outdoor Pool
Roof Type Asphalt,Pitched
Building
Lot Description Tree Coverage - Light
Story Two
Foundation 880
Sewer City Sewer/Connected
Water City Water/Connected
Level or Stories Two
Structure Type Stucco
New Construction false
Schools
School District Elk River
Read Less
Want to know what your home might be worth? Contact us for a FREE valuation!

Our team is ready to help you sell your home for the highest possible price ASAP






