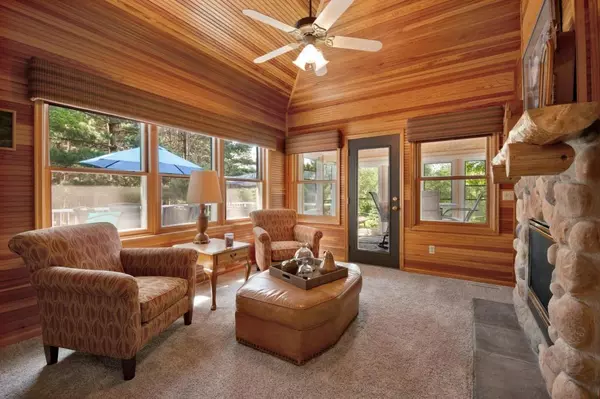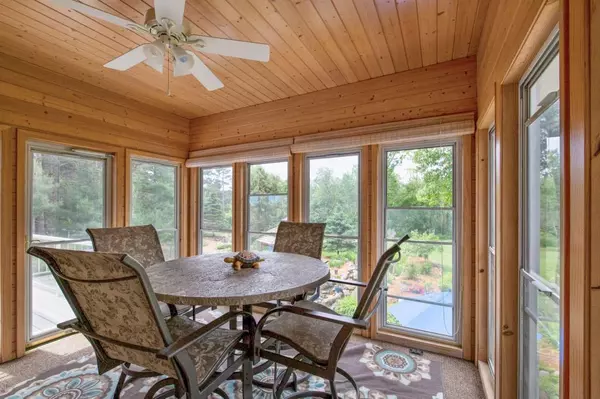$610,000
$610,000
For more information regarding the value of a property, please contact us for a free consultation.
15922 Pierce ST NE Ham Lake, MN 55304
4 Beds
4 Baths
4,541 SqFt
Key Details
Sold Price $610,000
Property Type Single Family Home
Sub Type Single Family Residence
Listing Status Sold
Purchase Type For Sale
Square Footage 4,541 sqft
Price per Sqft $134
Subdivision Deer Ridge
MLS Listing ID 5235224
Sold Date 09/27/19
Bedrooms 4
Full Baths 2
Half Baths 1
Three Quarter Bath 1
Year Built 1995
Annual Tax Amount $5,366
Tax Year 2018
Contingent None
Lot Size 2.830 Acres
Acres 2.83
Lot Dimensions 199x676x226x565
Property Description
Stunning executive rambler on acreage in Ham Lake! 12x12 3 Season Porch, 4 Season Porch with see through fireplace, Deck and 10x10 Gazebo all overlooking the huge 30x16 gorgeous Koi Pond with river rock waterfall. A relaxing spa room, exercise center, so many updates ALL throughout the home. Distressed slate kitchen with newer Granite and stainless steel appliances. 3 car attached, heated & insulated garage with 12 foot walls and epoxy floors. 24x32 four stall garage with drive through garage door. New water heater, 2017 all new appliances, 2017 new laundry and Furnace/AC was serviced in June of 2019. New carpet on main floor and lower level bedrooms, hardwood floor was also recently refinished. You won't get over the views of this huge landscaped yard surrounded by beautiful mature trees for privacy on your HUGE low maintenance deck. Pond is very easy to take care of. Be sure to follow the trail out back to see the second fire pit & spectacular backyard.
Location
State MN
County Anoka
Zoning Residential-Single Family
Rooms
Basement Block, Daylight/Lookout Windows, Egress Window(s), Finished, Full, Walkout
Dining Room Eat In Kitchen, Informal Dining Room, Kitchen/Dining Room
Interior
Heating Forced Air
Cooling Central Air
Fireplaces Number 2
Fireplaces Type Family Room, Gas, Living Room
Fireplace Yes
Appliance Cooktop, Dishwasher, Dryer, Microwave, Refrigerator, Trash Compactor, Wall Oven, Washer
Exterior
Parking Features Attached Garage, Detached, Concrete, Garage Door Opener, Heated Garage, Insulated Garage
Garage Spaces 7.0
Fence Chain Link, Partial
Roof Type Age Over 8 Years,Asphalt
Building
Lot Description Tree Coverage - Medium
Story One
Foundation 2289
Sewer Private Sewer
Water Well
Level or Stories One
Structure Type Brick/Stone,Shake Siding,Vinyl Siding
New Construction false
Schools
School District Anoka-Hennepin
Read Less
Want to know what your home might be worth? Contact us for a FREE valuation!

Our team is ready to help you sell your home for the highest possible price ASAP





