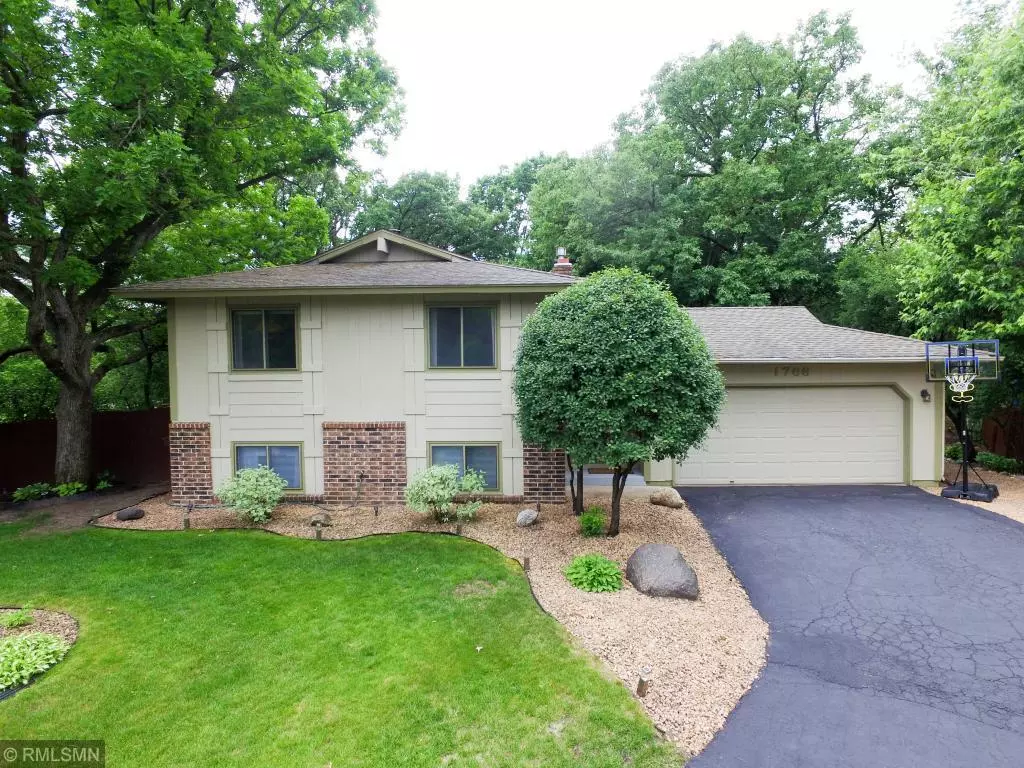$330,000
$325,000
1.5%For more information regarding the value of a property, please contact us for a free consultation.
1766 Walnut LN Eagan, MN 55122
4 Beds
2 Baths
1,840 SqFt
Key Details
Sold Price $330,000
Property Type Single Family Home
Sub Type Single Family Residence
Listing Status Sold
Purchase Type For Sale
Square Footage 1,840 sqft
Price per Sqft $179
Subdivision Woodgate 2Nd Add
MLS Listing ID 5249470
Sold Date 07/29/19
Bedrooms 4
Full Baths 2
Year Built 1975
Annual Tax Amount $2,545
Tax Year 2019
Contingent None
Lot Size 0.310 Acres
Acres 0.31
Lot Dimensions 47x182x167x116
Property Description
Welcome to this tastefully decorated & lovingly maintained 4 bedroom,2 bath split entry with walk out to beautifully landscaped & private backyard.The warm & inviting kitchen has ceramic tile back splash & laminate wood floors into the dining room.The deck is conveniently accessed through the dining room for outdoor summer activity.Two bedrooms up & two down with a full bath on each level.Views of the naturalized portion of the back yard & pond are stunning from the living room,dining room,kitchen,upper level deck & lower level family room.Enjoy relaxation by the family room fireplace or walk out to your own private lighted walking path through the woods.Comfy seating by the fire ring suggests hot dogs & s'mores.Pond skating in the winter.Partially fenced to afford privacy.Three storage sheds.Walking paths through the neighborhood are just a few houses away.Easy access to Blackhawk park & ride.Located in Eastview High School district, a 2017 MN ACT Exemplary High School.
Location
State MN
County Dakota
Zoning Residential-Single Family
Rooms
Basement Block, Egress Window(s), Finished, Walkout
Dining Room Kitchen/Dining Room
Interior
Heating Forced Air
Cooling Central Air
Fireplaces Number 1
Fireplaces Type Brick, Family Room, Gas
Fireplace Yes
Appliance Dishwasher, Dryer, Exhaust Fan, Microwave, Range, Refrigerator, Washer
Exterior
Parking Features Attached Garage
Garage Spaces 2.0
Fence Partial, Privacy, Wood
Pool None
Waterfront Description Dock, Pond
Roof Type Age Over 8 Years, Asphalt, Pitched
Road Frontage No
Building
Lot Description Irregular Lot
Story Split Entry (Bi-Level)
Foundation 964
Sewer City Sewer/Connected
Water City Water/Connected
Level or Stories Split Entry (Bi-Level)
Structure Type Brick/Stone, Fiber Board
New Construction false
Schools
School District Rosemount-Apple Valley-Eagan
Read Less
Want to know what your home might be worth? Contact us for a FREE valuation!

Our team is ready to help you sell your home for the highest possible price ASAP

