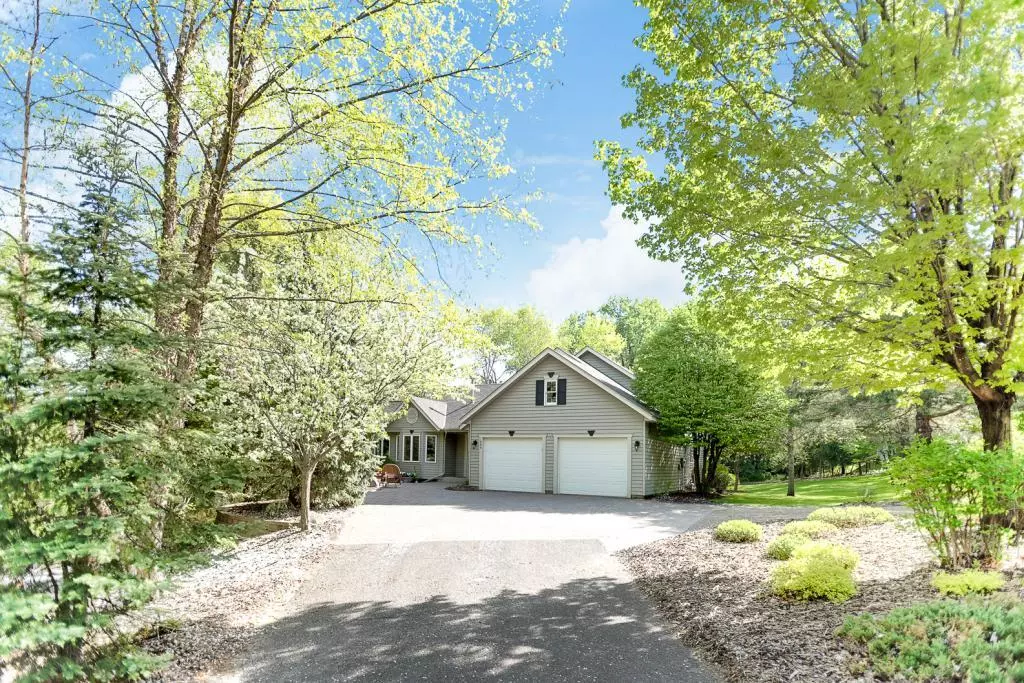$500,000
$500,000
For more information regarding the value of a property, please contact us for a free consultation.
1094 Winthrop ST S Saint Paul, MN 55119
4 Beds
3 Baths
3,516 SqFt
Key Details
Sold Price $500,000
Property Type Single Family Home
Sub Type Single Family Residence
Listing Status Sold
Purchase Type For Sale
Square Footage 3,516 sqft
Price per Sqft $142
Subdivision Lewiston Heights Fourth Add
MLS Listing ID 5255887
Sold Date 09/25/19
Bedrooms 4
Full Baths 1
Half Baths 1
Three Quarter Bath 1
Year Built 1992
Annual Tax Amount $6,006
Tax Year 2019
Contingent None
Lot Size 0.860 Acres
Acres 0.86
Lot Dimensions 196x223
Property Description
Check out this beautiful home's 3D tour! Welcome to your private, wooded retreat tucked away in the Highwood Hills neighborhood of St. Paul. This distinguished home features a grand open floor plan perfect for both indoor and outdoor entertaining! Granite countertops and vaulted ceilings set the stage for a beautiful chef's kitchen. Step outside to the multi-level deck and gazebo area to a stone built in outdoor kitchen. All bathrooms have been beautifully remodeled, soak away the day in the upstairs jetted tub. Two separate attached two-stall heated garages are the perfect spot to store all your toys and plenty of room for hobbies! Take this rare opportunity to make this your home sweet home!
Location
State MN
County Ramsey
Zoning Residential-Single Family
Rooms
Basement Block, Daylight/Lookout Windows, Finished, Full, Sump Pump, Walkout
Dining Room Breakfast Area, Eat In Kitchen, Living/Dining Room, Separate/Formal Dining Room
Interior
Heating Forced Air
Cooling Central Air
Fireplaces Number 2
Fireplaces Type Family Room, Gas, Living Room
Fireplace Yes
Appliance Air-To-Air Exchanger, Dishwasher, Disposal, Dryer, Microwave, Range, Refrigerator, Washer
Exterior
Parking Features Attached Garage, Garage Door Opener, Heated Garage, Insulated Garage, Underground
Garage Spaces 4.0
Pool None
Roof Type Asphalt
Building
Lot Description Corner Lot, Tree Coverage - Heavy, Tree Coverage - Medium
Story Four or More Level Split
Foundation 1861
Sewer Private Sewer
Water Well
Level or Stories Four or More Level Split
Structure Type Vinyl Siding
New Construction false
Schools
School District St. Paul
Read Less
Want to know what your home might be worth? Contact us for a FREE valuation!

Our team is ready to help you sell your home for the highest possible price ASAP





