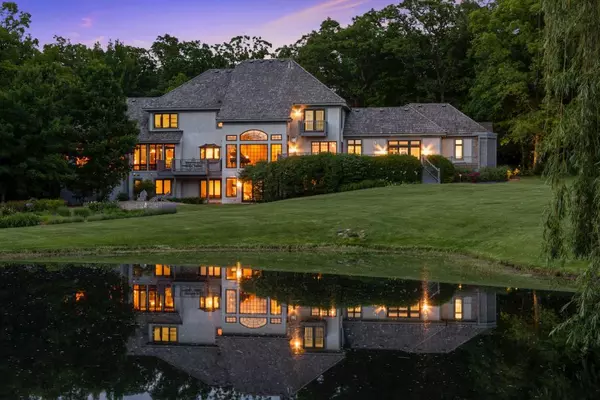$1,335,000
$1,395,000
4.3%For more information regarding the value of a property, please contact us for a free consultation.
1875 Meadowwoods TRL Medina, MN 55356
6 Beds
6 Baths
6,353 SqFt
Key Details
Sold Price $1,335,000
Property Type Single Family Home
Sub Type Single Family Residence
Listing Status Sold
Purchase Type For Sale
Square Footage 6,353 sqft
Price per Sqft $210
Subdivision Meadowwoods Farm
MLS Listing ID 5254924
Sold Date 09/06/19
Bedrooms 6
Full Baths 3
Half Baths 2
Three Quarter Bath 1
Year Built 1988
Annual Tax Amount $15,886
Tax Year 2019
Contingent None
Lot Size 5.000 Acres
Acres 5.0
Lot Dimensions 403x538x318x224x609
Property Description
First time available! Introducing 1875 Meadowwoods Trail, a picturesque estate in coveted Meadowwoods Farm. Built by renowned Steiner & Koppelman, this stunning home boasts six bedrooms, six bathrooms and four fireplaces across 6,353 finished square feet. The grand arched entrance welcomes guests into the stately great room overlooking breathtaking pond views. Thoughtfully designed floor plan with fantastic entertaining spaces. Create culinary perfection in the gourmet kitchen with high-end appliances and 150 bottle Sub-Zero wine cooler. The vaulted hearth room offers the perfect place to unwind around the fire. Retreat to the main floor owner’s suite with a sitting area and luxurious bath with heated floors. Enjoy the convenience of two home offices on the main floor. The upper level showcases a catwalk overlooking the great room and foyer. The walkout lower level highlights a family room, guest bedroom, home gym, sauna and space for an indoor sport court.
Location
State MN
County Hennepin
Zoning Residential-Single Family
Rooms
Basement Daylight/Lookout Windows, Drain Tiled, Finished, Full, Concrete, Sump Pump, Walkout
Dining Room Eat In Kitchen, Informal Dining Room, Separate/Formal Dining Room
Interior
Heating Forced Air
Cooling Central Air
Fireplaces Number 4
Fireplaces Type Amusement Room, Family Room, Gas, Living Room, Master Bedroom
Fireplace Yes
Appliance Central Vacuum, Cooktop, Dishwasher, Disposal, Dryer, Exhaust Fan, Water Filtration System, Water Osmosis System, Microwave, Other, Refrigerator, Trash Compactor, Wall Oven, Washer, Water Softener Owned
Exterior
Parking Features Attached Garage, Asphalt, Garage Door Opener, Heated Garage, Insulated Garage, Other
Garage Spaces 5.0
Waterfront Description Pond
Roof Type Age 8 Years or Less, Wood
Road Frontage No
Building
Lot Description Irregular Lot, Tree Coverage - Medium
Story Two
Foundation 3558
Sewer Private Sewer
Water Well
Level or Stories Two
Structure Type Brick/Stone, Stucco
New Construction false
Schools
School District Orono
Read Less
Want to know what your home might be worth? Contact us for a FREE valuation!

Our team is ready to help you sell your home for the highest possible price ASAP






