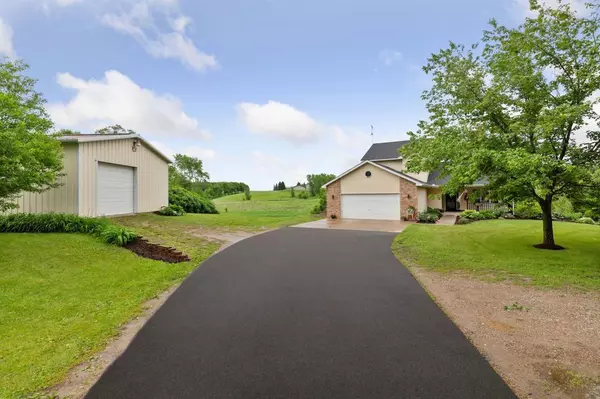$370,000
$370,000
For more information regarding the value of a property, please contact us for a free consultation.
5575 Woodland TRL Greenfield, MN 55357
4 Beds
3 Baths
2,000 SqFt
Key Details
Sold Price $370,000
Property Type Single Family Home
Sub Type Single Family Residence
Listing Status Sold
Purchase Type For Sale
Square Footage 2,000 sqft
Price per Sqft $185
MLS Listing ID 5255838
Sold Date 08/16/19
Bedrooms 4
Full Baths 2
Half Baths 1
Year Built 1995
Annual Tax Amount $3,717
Tax Year 2019
Contingent None
Lot Size 4.200 Acres
Acres 4.2
Lot Dimensions 487x367x489x398
Property Description
Magnificent venue with large panoramic southerly vistas on top of a landscaped, walkout lot for privacy. The home is approached from a concrete and asphalt driveway leading to a charming porch where the breezes and gardens can be enjoyed, or sit around the firepit on the patio and view the colorful sunset skies. This 4-BR modified 2-story, boasts an expansive family room, with walls of sunshine, and hardwood floors. There is also a dining room and a remodeled kitchen with SS and a tiled floor leading to a deck for relaxation and grilling. This floorplan boasts a main floor master with a private full bath. The laundry is also on the main floor, making this truly one level living. The upper level includes 3 bedrooms, walk-in closets, and a full bath. The lower, w/o level has an additional 1200+ sq feet that you can finish to your personal needs. In addition to the attached, 2-car garage, there is a 30x32 foot, pole barn with concrete floor.
Location
State MN
County Hennepin
Zoning Agriculture,Residential-Single Family
Rooms
Basement Block, Daylight/Lookout Windows, Walkout
Dining Room Separate/Formal Dining Room
Interior
Heating Forced Air
Cooling Central Air
Fireplace No
Appliance Central Vacuum, Dishwasher, Disposal, Dryer, Exhaust Fan, Fuel Tank - Rented, Microwave, Range, Refrigerator, Washer, Water Softener Owned
Exterior
Parking Features Attached Garage, Detached, Asphalt, Garage Door Opener
Garage Spaces 2.0
Fence None
Pool None
Waterfront Description Creek/Stream
Roof Type Age 8 Years or Less, Asphalt
Building
Lot Description Corner Lot, Tree Coverage - Medium
Story Modified Two Story
Foundation 1280
Sewer Private Sewer, Tank with Drainage Field
Water Well
Level or Stories Modified Two Story
Structure Type Brick/Stone, Metal Siding
New Construction false
Schools
School District Buffalo-Hanover-Montrose
Read Less
Want to know what your home might be worth? Contact us for a FREE valuation!

Our team is ready to help you sell your home for the highest possible price ASAP





