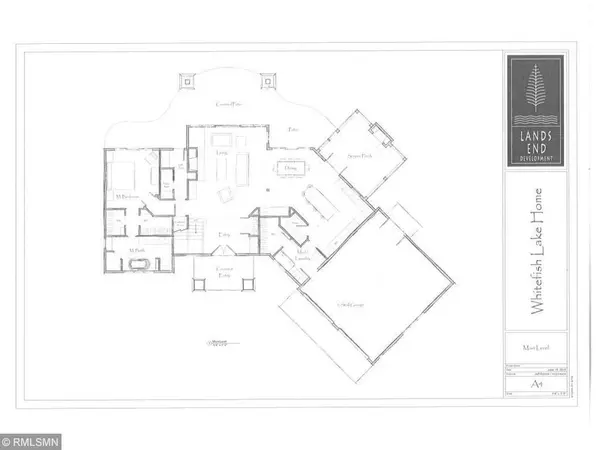$725,000
$750,000
3.3%For more information regarding the value of a property, please contact us for a free consultation.
8100 Ruttger RD Ideal Twp, MN 56472
3 Beds
4 Baths
3,309 SqFt
Key Details
Sold Price $725,000
Property Type Single Family Home
Sub Type Single Family Residence
Listing Status Sold
Purchase Type For Sale
Square Footage 3,309 sqft
Price per Sqft $219
MLS Listing ID 5259321
Sold Date 10/22/19
Bedrooms 3
Full Baths 2
Half Baths 1
Three Quarter Bath 1
Year Built 2019
Annual Tax Amount $6,958
Tax Year 2019
Contingent None
Lot Size 2.950 Acres
Acres 2.95
Lot Dimensions 198x552x505x285
Property Description
Three Island View! Picturesque, lightly wooded lot with panoramic, elevated views of the Minnesota's premiere lake chain, the Whitefish Chain of Lakes. Proposed is a unique, one of kind, custom build with the Whitefish Chain's premier builders, Lands End. Build to your specifications and customize every aspect of your dream home or cabin. 198' of user friendly, sandy lakeshore. Close to Cross Lake, Pequot Lakes, Nisswa and several award winning golf courses. Lot available for sale separately and please inquire for details.
Location
State MN
County Crow Wing
Zoning Residential-Single Family
Body of Water Whitefish Lake (18031000)
Lake Name Whitefish
Rooms
Basement Crawl Space
Dining Room Breakfast Area, Eat In Kitchen, Informal Dining Room, Other, Separate/Formal Dining Room
Interior
Heating Forced Air, Radiant Floor
Cooling Central Air
Fireplaces Number 4
Fireplaces Type Gas, Living Room, Master Bedroom, Wood Burning
Fireplace Yes
Appliance Air-To-Air Exchanger, Central Vacuum, Cooktop, Dishwasher, Disposal, Dryer, Electronic Air Filter, Exhaust Fan, Freezer, Water Filtration System, Microwave, Range, Refrigerator, Wall Oven, Washer, Water Softener Owned
Exterior
Parking Features Attached Garage, Driveway - Other Surface, Garage Door Opener, Heated Garage, Insulated Garage
Garage Spaces 3.0
Waterfront Description Lake Front
View Bay, Panoramic
Roof Type Asphalt
Road Frontage No
Building
Lot Description Irregular Lot, Tree Coverage - Medium
Story One and One Half
Foundation 1785
Sewer City Sewer/Connected
Water City Water/Connected
Level or Stories One and One Half
Structure Type Fiber Cement, Shake Siding, Wood Siding
New Construction true
Schools
School District Pequot Lakes
Read Less
Want to know what your home might be worth? Contact us for a FREE valuation!

Our team is ready to help you sell your home for the highest possible price ASAP





