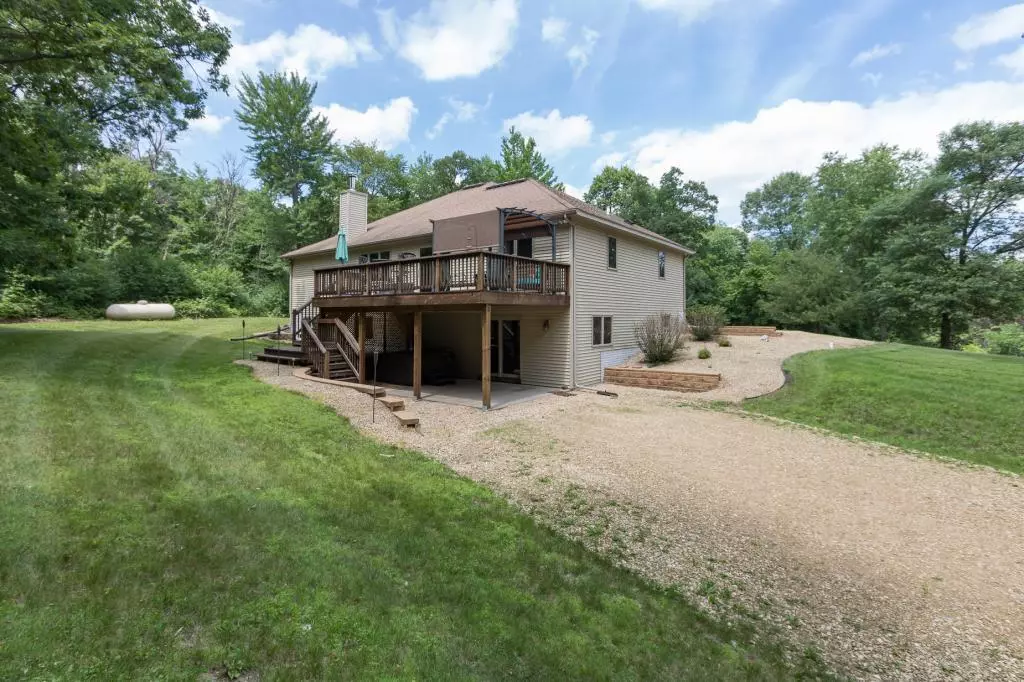$445,000
$449,900
1.1%For more information regarding the value of a property, please contact us for a free consultation.
479 210th AVE Somerset Twp, WI 54025
4 Beds
3 Baths
3,893 SqFt
Key Details
Sold Price $445,000
Property Type Single Family Home
Sub Type Single Family Residence
Listing Status Sold
Purchase Type For Sale
Square Footage 3,893 sqft
Price per Sqft $114
MLS Listing ID 5260130
Sold Date 12/06/19
Bedrooms 4
Full Baths 3
Year Built 2004
Annual Tax Amount $4,564
Tax Year 2018
Contingent None
Lot Size 5.000 Acres
Acres 5.0
Lot Dimensions 293x605x364x667
Property Description
Meticulously cared for custom home on secluded 5 acre, heavily wooded lot. This 4 BR, 3 BA is loaded with features for the entire family. Open concept main level with great room fireplace. Remodeled designer kitchen; granite countertops, custom tile backsplash, ceramic flooring, and high end appliances. Master suite with dual sinks, double walk in closets, and jetted tub. Two bedrooms for kids or guests are on the main level with their own bath. Main floor laundry/mud room leads to attached garage with built-in workbench. Walkout lower level has 4th bedroom, full bath, huge family room and theater room; HD projector, surround sound, and 83” screen. Media room could convert to 5th bedroom. Bonus basement room great for home business or DIY projects. Enjoy your private setting from the luxurious hot tub or beautiful deck. Second driveway leads to back of house past shed site ready for future outbuilding. Energy Star home with additional energy saving features. This place is a diamond!
Location
State WI
County St. Croix
Zoning Residential-Single Family
Rooms
Basement Finished, Full, Concrete, Walkout
Dining Room Kitchen/Dining Room
Interior
Heating Forced Air, Fireplace(s)
Cooling Central Air
Fireplaces Number 1
Fireplaces Type Living Room, Wood Burning
Fireplace Yes
Appliance Cooktop, Dishwasher, Dryer, Microwave, Range, Refrigerator, Wall Oven, Washer
Exterior
Parking Features Attached Garage, Gravel
Garage Spaces 2.0
Fence None
Pool None
Roof Type Age Over 8 Years, Asphalt
Building
Lot Description Irregular Lot, Tree Coverage - Heavy
Story One
Foundation 2000
Sewer Private Sewer, Tank with Drainage Field
Water Drilled, Well
Level or Stories One
Structure Type Vinyl Siding
New Construction false
Schools
School District Somerset
Read Less
Want to know what your home might be worth? Contact us for a FREE valuation!

Our team is ready to help you sell your home for the highest possible price ASAP





