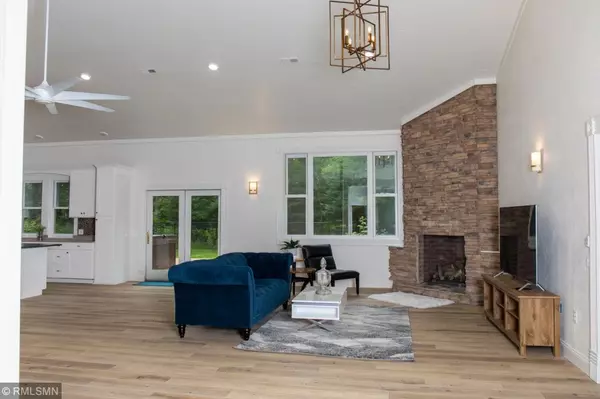$290,000
$309,900
6.4%For more information regarding the value of a property, please contact us for a free consultation.
2318 Rookery DR SW Brainerd, MN 56401
3 Beds
2 Baths
2,636 SqFt
Key Details
Sold Price $290,000
Property Type Single Family Home
Sub Type Single Family Residence
Listing Status Sold
Purchase Type For Sale
Square Footage 2,636 sqft
Price per Sqft $110
Subdivision Tamarack Second Add
MLS Listing ID 5261689
Sold Date 08/30/19
Bedrooms 3
Full Baths 2
Year Built 2007
Annual Tax Amount $2,438
Tax Year 2019
Contingent None
Lot Size 2.600 Acres
Acres 2.6
Lot Dimensions 347x322x292x295
Property Description
Must see completely updated, one level living 2600+ square foot home sits on 2.5 acres in a prime location close to area lakes, golfing, resorts, restaurants , East Gull Lake trails and Brainerd/Nisswa. This 3 bedroom 2 full bath home has a beautiful open floor plan with in floor heat throughout, vaulted ship lap ceilings, custom cabinets, new stainless appliances, new large center island, grand stone fireplace, includes a master suite with 2 walk in closets, gas fireplace in master and updated master bath. This home features all new lighting/ceiling fixtures throughout. 3 Stall heated and insulated attached garage with all new garage doors. Driveway is concrete, landscaped with rock and perennials and lighting. New roof and newly fenced back yard. Lots of beautiful mature pines with plenty of wildlife in this must see home!
Location
State MN
County Cass
Zoning Residential-Single Family
Rooms
Basement None
Dining Room Breakfast Area, Eat In Kitchen, Informal Dining Room, Kitchen/Dining Room, Living/Dining Room
Interior
Heating Forced Air, Radiant Floor
Cooling Central Air
Fireplaces Number 2
Fireplaces Type Gas, Living Room
Fireplace Yes
Appliance Dishwasher, Dryer, Microwave, Range, Refrigerator, Washer, Water Softener Owned
Exterior
Parking Features Attached Garage, Concrete
Garage Spaces 3.0
Fence Chain Link
Roof Type Asphalt, Pitched
Building
Lot Description Corner Lot, Tree Coverage - Medium
Story One
Foundation 2636
Sewer Private Sewer
Water Drilled, Well
Level or Stories One
Structure Type Vinyl Siding
New Construction false
Schools
School District Pillager
Read Less
Want to know what your home might be worth? Contact us for a FREE valuation!

Our team is ready to help you sell your home for the highest possible price ASAP





