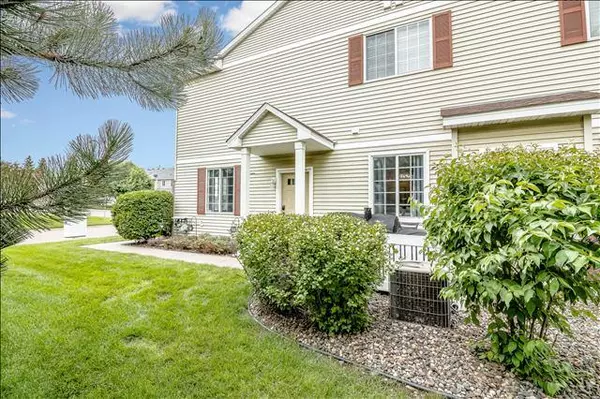$208,000
$200,000
4.0%For more information regarding the value of a property, please contact us for a free consultation.
1873 Mockingbird AVE Shakopee, MN 55379
2 Beds
2 Baths
1,540 SqFt
Key Details
Sold Price $208,000
Property Type Townhouse
Sub Type Townhouse Side x Side
Listing Status Sold
Purchase Type For Sale
Square Footage 1,540 sqft
Price per Sqft $135
Subdivision Cic 1066 Longmeadow Carriage
MLS Listing ID 5264139
Sold Date 08/13/19
Bedrooms 2
Full Baths 1
Half Baths 1
HOA Fees $230/mo
Year Built 1999
Annual Tax Amount $2,114
Tax Year 2019
Contingent None
Lot Size 1,306 Sqft
Acres 0.03
Lot Dimensions 33x33x33x33
Property Description
This immaculate end unit townhome has many things to offer a new owner. The home features spacious living areas, 9ft ceilings, new carpet upstairs & neutral paint. The 2 bedrooms up plus loft area gives added room for a home office or great workout space. The upper level master bath features ceramic tile flooring, double sinks & oversized linen closet. The Master bedroom is very spacious & offers a walk in closet. You'll also love the upper level laundry w/ ceramic flooring & upgraded cabinets above the washer & dryer for extra storage. The kitchen offers 42 inch extra tall cabinets, new kitchen faucet, 2 tier breakfast bar, less than 6 month stainless steel appliances, deep kitchen pantry & pergo flooring throughout main floor. The living room features a gas fireplace & is wired for surround sound speakers. Additional upgrades done by the seller include a new A/C & water softener, newer furnace & newer water heater.The garage is extra deep with storage shelving and a work bench.
Location
State MN
County Scott
Zoning Residential-Single Family
Rooms
Basement None
Dining Room Breakfast Area, Living/Dining Room
Interior
Heating Forced Air
Cooling Central Air
Fireplaces Number 1
Fireplaces Type Gas, Living Room
Fireplace Yes
Appliance Dishwasher, Disposal, Dryer, Microwave, Range, Refrigerator, Washer, Water Softener Owned
Exterior
Parking Features Attached Garage, Asphalt
Garage Spaces 2.0
Fence None
Roof Type Age 8 Years or Less, Asphalt
Building
Lot Description Corner Lot, Tree Coverage - Medium
Story Two
Foundation 832
Sewer City Sewer/Connected
Water City Water/Connected
Level or Stories Two
Structure Type Brick/Stone, Vinyl Siding
New Construction false
Schools
School District Shakopee
Others
HOA Fee Include Maintenance Structure, Hazard Insurance, Lawn Care, Maintenance Grounds, Professional Mgmt, Trash, Shared Amenities, Lawn Care, Snow Removal, Water
Restrictions Mandatory Owners Assoc,Pets - Cats Allowed,Pets - Dogs Allowed,Pets - Number Limit,Pets - Weight/Height Limit
Read Less
Want to know what your home might be worth? Contact us for a FREE valuation!

Our team is ready to help you sell your home for the highest possible price ASAP





