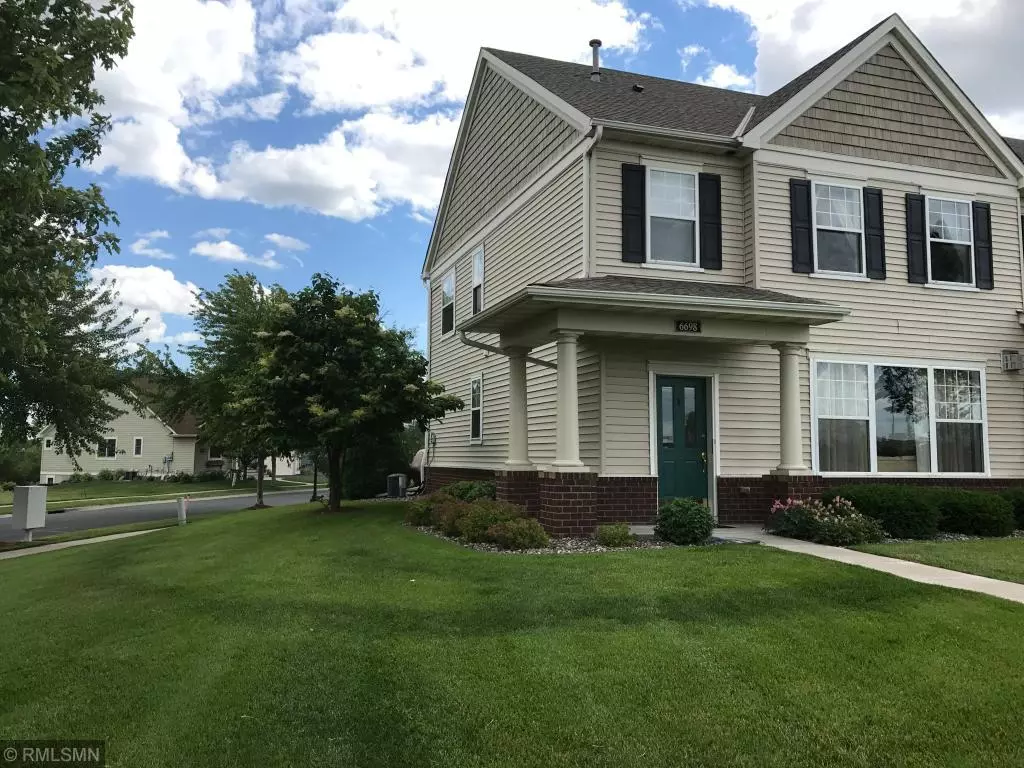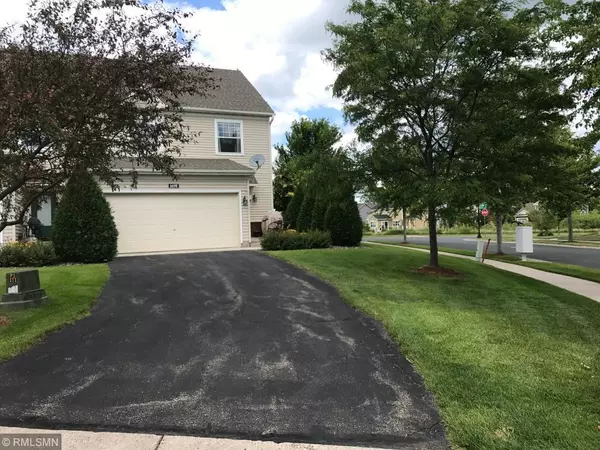$224,900
$224,900
For more information regarding the value of a property, please contact us for a free consultation.
6698 W Laketowne DR Albertville, MN 55301
2 Beds
2 Baths
1,610 SqFt
Key Details
Sold Price $224,900
Property Type Townhouse
Sub Type Townhouse Side x Side
Listing Status Sold
Purchase Type For Sale
Square Footage 1,610 sqft
Price per Sqft $139
Subdivision Towne Lakes 4Th Addition
MLS Listing ID 5240902
Sold Date 07/19/19
Bedrooms 2
Full Baths 1
Half Baths 1
HOA Fees $220/mo
Year Built 2004
Annual Tax Amount $2,546
Tax Year 2019
Contingent None
Lot Size 2,613 Sqft
Acres 0.06
Lot Dimensions Common
Property Description
Lakeview, Huge end unit yard, private driveway, extra windows in kitchen and loft. All views from the townhome look over the lake or wetlands/park. No houses in the front of townhome, rare location one of the best in the complex! Closest unit to the community clubhouse/pool and dog park, just a short walk!
Move in ready, High demand end unit with tons of windows for natural light, 10' ceilings, open floor plan, Kitchen with breakfast bar, tiled backsplash, newer SSA, newer water heater, 2 BRs up + Large Loft for entertaining, upper-level laundry. The is the best unit in the complex, can come completely furnished (negotiable) move in ready.
Location
State MN
County Wright
Zoning Residential-Single Family
Body of Water School Section
Rooms
Family Room Club House, Other
Basement None
Dining Room Living/Dining Room
Interior
Heating Forced Air
Cooling Central Air
Fireplaces Number 1
Fireplaces Type Gas, Living Room
Fireplace Yes
Appliance Dishwasher, Disposal, Dryer, Microwave, Range, Refrigerator, Washer, Water Softener Owned
Exterior
Parking Features Attached Garage, Asphalt, Garage Door Opener, Insulated Garage
Garage Spaces 2.0
Pool Below Ground, Outdoor Pool, Shared
Waterfront Description Lake View
Roof Type Age 8 Years or Less, Asphalt, Pitched
Building
Story Two
Foundation 683
Sewer City Sewer/Connected
Water City Water/Connected
Level or Stories Two
Structure Type Brick/Stone, Vinyl Siding
New Construction false
Schools
School District Elk River
Others
HOA Fee Include Other, Maintenance Grounds, Professional Mgmt, Trash, Shared Amenities, Lawn Care
Restrictions Mandatory Owners Assoc,Other Covenants,Pets - Cats Allowed,Pets - Dogs Allowed,Pets - Number Limit,Pets - Weight/Height Limit
Read Less
Want to know what your home might be worth? Contact us for a FREE valuation!

Our team is ready to help you sell your home for the highest possible price ASAP





