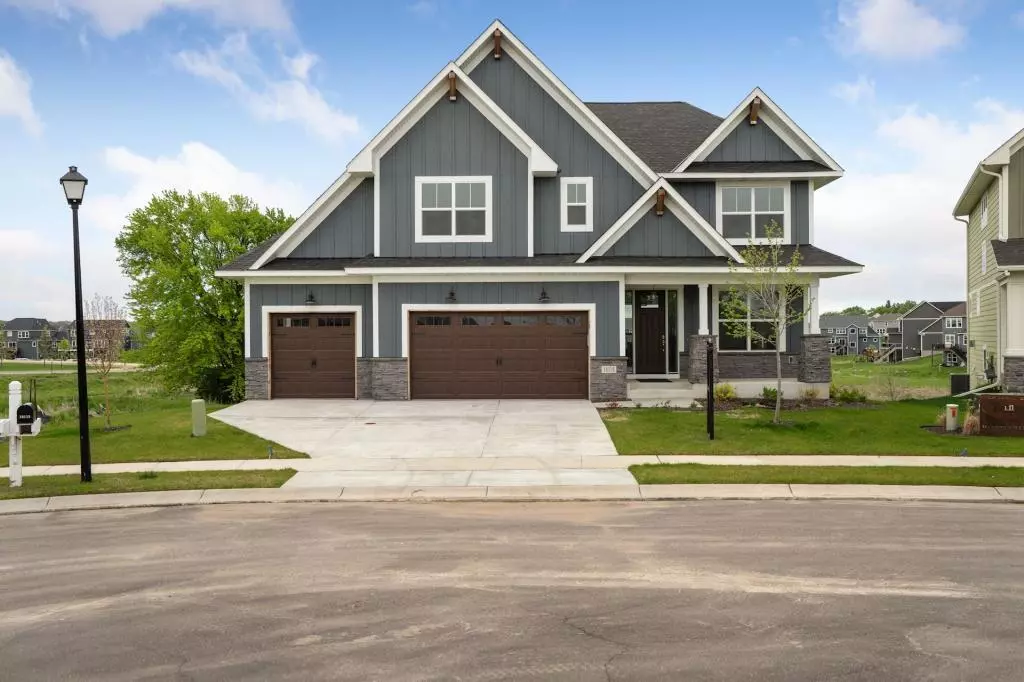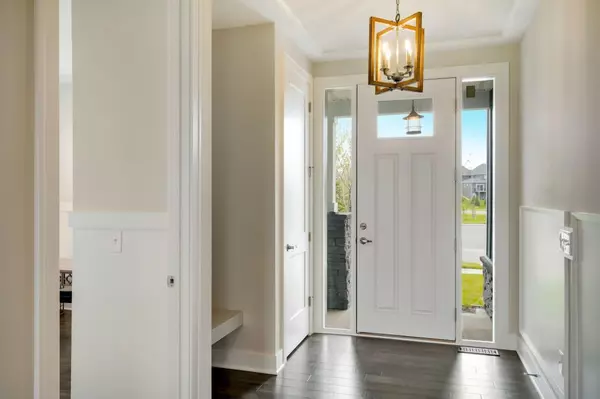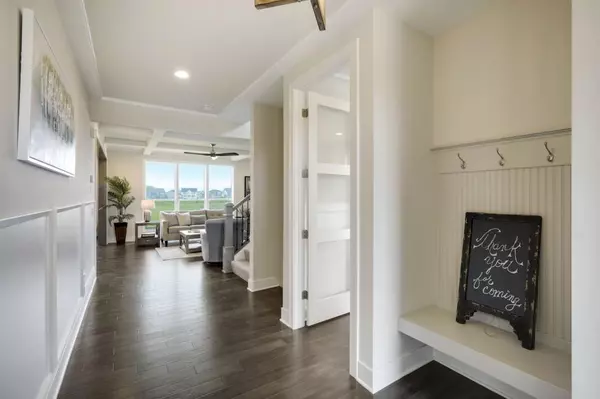$664,000
$699,900
5.1%For more information regarding the value of a property, please contact us for a free consultation.
18115 59th AVE N Plymouth, MN 55446
5 Beds
5 Baths
4,000 SqFt
Key Details
Sold Price $664,000
Property Type Single Family Home
Sub Type Single Family Residence
Listing Status Sold
Purchase Type For Sale
Square Footage 4,000 sqft
Price per Sqft $166
Subdivision The Preserve At Meadow Ridge
MLS Listing ID 5233677
Sold Date 07/25/19
Bedrooms 5
Full Baths 2
Half Baths 1
Three Quarter Bath 2
HOA Fees $20/ann
Year Built 2017
Annual Tax Amount $1,074
Tax Year 2018
Contingent None
Lot Size 0.290 Acres
Acres 0.29
Lot Dimensions 56x178x125x130
Property Description
Gorgeous New Construction! There is nothing cookie cutter about this stunning home! Set on a cul de sac with exceptional curb appeal! From the inviting front porch to the custom finishes, this home will have you jumping for joy! No fine detail was missed when selecting architectural finishes: beamed ceilings, unique tile works, marble fireplace surround, wainscoting/paneling, wide trim, creative built-ins, coffered ceilings, gorgeous lighting and so much more! Masterfully designed with open spaces and well thought out design. Special features include: Brilliant mudroom. Massive master closet and loaded wet bar in lower level! The main level living room and large kitchen are sure to be the hub of the home. Retreat to the beautiful master suite or enjoy more living space in the lower level family room! This home is prime for entertaining. Start making plans!
Location
State MN
County Hennepin
Community Meadow Ridge
Zoning Residential-Single Family
Rooms
Basement Daylight/Lookout Windows, Finished, Full, Walkout
Dining Room Breakfast Area, Eat In Kitchen, Informal Dining Room, Kitchen/Dining Room
Interior
Heating Forced Air
Cooling Central Air
Fireplaces Number 1
Fireplaces Type Gas, Living Room, Stone
Fireplace Yes
Appliance Air-To-Air Exchanger, Cooktop, Dishwasher, Exhaust Fan, Microwave, Refrigerator, Wall Oven
Exterior
Parking Features Attached Garage, Concrete, Garage Door Opener
Garage Spaces 3.0
Fence None
Pool None
Roof Type Age 8 Years or Less,Asphalt
Building
Lot Description Tree Coverage - Light
Story Two
Foundation 1260
Sewer City Sewer/Connected
Water City Water/Connected
Level or Stories Two
Structure Type Brick/Stone,Fiber Cement
New Construction true
Schools
School District Wayzata
Others
HOA Fee Include Shared Amenities
Read Less
Want to know what your home might be worth? Contact us for a FREE valuation!

Our team is ready to help you sell your home for the highest possible price ASAP





