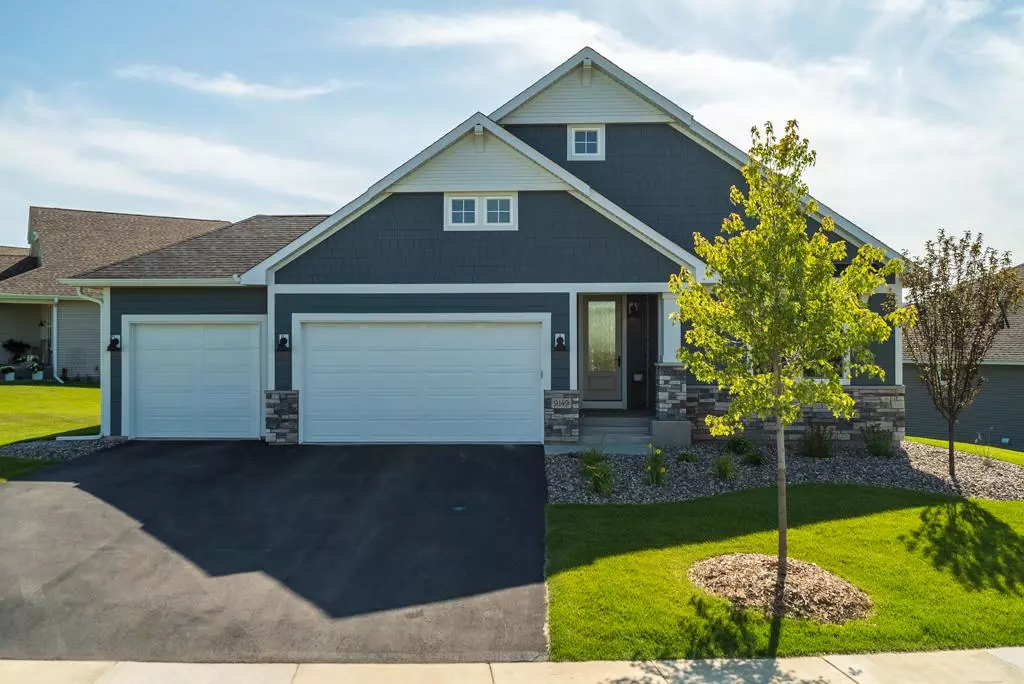$545,000
$554,900
1.8%For more information regarding the value of a property, please contact us for a free consultation.
9149 Jade WAY N Lake Elmo, MN 55042
4 Beds
3 Baths
2,960 SqFt
Key Details
Sold Price $545,000
Property Type Townhouse
Sub Type Townhouse Detached
Listing Status Sold
Purchase Type For Sale
Square Footage 2,960 sqft
Price per Sqft $184
Subdivision Boulder Ponds Second Add
MLS Listing ID 5273135
Sold Date 09/06/19
Bedrooms 4
Full Baths 2
Half Baths 1
HOA Fees $145/mo
Year Built 2017
Annual Tax Amount $3,102
Tax Year 2019
Contingent None
Lot Size 10,454 Sqft
Acres 0.24
Lot Dimensions 91X156X121
Property Sub-Type Townhouse Detached
Property Description
WHY BUILD WHEN THIS ONE IS PERFECT?LOCATED ON PREMIUM WALK OUT CULDESAC LOT-LOADED W/ UPGRADES INSIDE & OUT!HARD TO FIND 3 CAR GARAGE!GORGEOUS OPEN F/PLAN OFFERS LOADS OF BRIGHT NATURAL LIGHT FROM FRONT TO BACK.CREATIVE HOMES LEXINGTON F/PLAN OFFERS 3 BEDS ON THE MAIN,LG LIVING ROOM,HIGH END GOURMET KITCHEN WITH HUGE GRANITE CENTER ISLAND,SS APPLIANCES (VENTED CONVECTION OVEN),AND A LARGE DINING AREA THAT WALKS OUT TO MAINTENANCE FREE DECK OVERLOOKING POND.LARGE MASTER BED WITH CUSTOM DESIGNED SPA BATH,HEATED FLOORS & WALK/THRU TO MAIN LEVEL LAUNDRY.MUD AREA HAS BUILT IN LOCKERS AND BENCH.FINISHED WALK OUT LOWER LEVEL OFFERS LARGE FAMILY/GAME ROOM,3/4 BATH & 4TH BED.2 HUGE STORAGE AREAS-OR FINISH FOR ADD'L SQ. FOOTAGE.HIGH END DURABLE ENGINEERED FLOORING ON MAIN,GRANITE COUNTERTOPS,UPGRADED DECKING/RAILING,ADDED RECESS LIGHTING TO FAM/ROOM,ADDITIONAL WINDOWS ADDED IN COMP TO MODEL HOME,HIGH END ELECTRIC WINDOW COVERINGS,UPGRADED TRIM...SO MUCH MORE.ASSOCIATION MAINTAINED LAWN & SNOW.
Location
State MN
County Washington
Zoning Residential-Single Family
Rooms
Basement Drain Tiled, Finished, Full, Sump Pump, Walkout
Dining Room Breakfast Area, Eat In Kitchen, Informal Dining Room, Living/Dining Room
Interior
Heating Forced Air
Cooling Central Air
Fireplaces Number 1
Fireplaces Type Gas, Living Room, Stone
Fireplace Yes
Appliance Air-To-Air Exchanger, Dishwasher, Disposal, Exhaust Fan, Freezer, Humidifier, Microwave, Range, Refrigerator, Water Softener Owned
Exterior
Parking Features Attached Garage, Garage Door Opener
Garage Spaces 3.0
Fence None
Pool None
Waterfront Description Pond
Roof Type Age 8 Years or Less, Asphalt
Building
Story One
Foundation 1867
Sewer City Sewer/Connected
Water City Water/Connected
Level or Stories One
Structure Type Brick/Stone, Vinyl Siding
New Construction false
Schools
School District Stillwater
Others
HOA Fee Include Lawn Care, Maintenance Grounds, Professional Mgmt, Trash, Snow Removal
Restrictions Architecture Committee,Mandatory Owners Assoc
Read Less
Want to know what your home might be worth? Contact us for a FREE valuation!

Our team is ready to help you sell your home for the highest possible price ASAP





