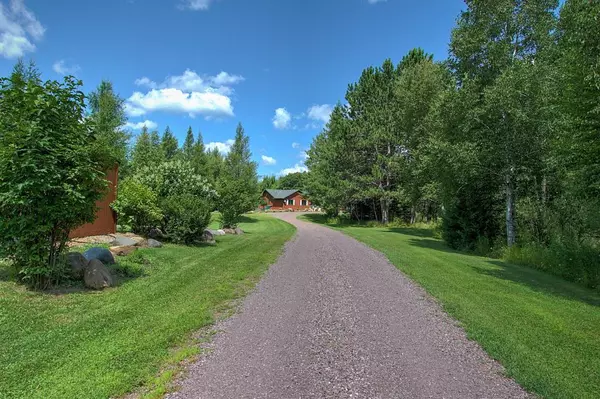$320,000
$334,900
4.4%For more information regarding the value of a property, please contact us for a free consultation.
65585 Charles LN Finlayson, MN 55735
3 Beds
2 Baths
2,218 SqFt
Key Details
Sold Price $320,000
Property Type Single Family Home
Sub Type Single Family Residence
Listing Status Sold
Purchase Type For Sale
Square Footage 2,218 sqft
Price per Sqft $144
MLS Listing ID 5275271
Sold Date 10/24/19
Bedrooms 3
Full Baths 2
Year Built 2000
Annual Tax Amount $2,930
Tax Year 2019
Contingent None
Lot Size 10.100 Acres
Acres 10.1
Lot Dimensions 329x1320
Property Description
Completely updated over just the last few years this amazing property boasts immaculate attention to detail, timeless styling and design, large open spaces, and amenities galore! This spacious one level home offers an open concept layout, a cozy family room, three season porch with a delightful pond view, two fireplaces to keep a warm cozy atmosphere, skylights and big windows for great natural light, and more! With virtually every room updated with premium materials and timeless design, this home is truly turn-key move in ready! The massive 96 ft x 40 ft building is perfect for all your garage/storage/shop needs. Driving up, the professionally built garden greets you and is ready for all your favorite vegetable and fruit plants – all are watered automatically from the installed irrigation system on a timer! The dredged pond provides wildlife views and recreational activity all year round. Truly a one of a kind property! Your stunning and tranquil oasis awaits.
Location
State MN
County Pine
Zoning Residential-Single Family
Rooms
Basement Crawl Space
Dining Room Breakfast Area, Eat In Kitchen, Kitchen/Dining Room, Living/Dining Room
Interior
Heating Baseboard, Boiler, Forced Air, Fireplace(s), Outdoor Furnace, Wood Stove
Cooling Central Air
Fireplaces Number 2
Fireplaces Type Family Room, Free Standing, Gas, Living Room, Wood Burning
Fireplace Yes
Appliance Air-To-Air Exchanger, Dishwasher, Dryer, Exhaust Fan, Freezer, Fuel Tank - Rented, Range, Refrigerator, Washer
Exterior
Parking Features Detached, Gravel, Asphalt, Concrete, Shared Driveway, Garage Door Opener, Heated Garage, Insulated Garage, Secured
Garage Spaces 4.0
Waterfront Description Pond
Roof Type Asphalt, Pitched
Road Frontage No
Building
Lot Description Tree Coverage - Medium
Story One
Foundation 2218
Sewer Private Sewer
Water Well
Level or Stories One
Structure Type Metal Siding, Wood Siding
New Construction false
Schools
School District Hinckley-Finlayson
Read Less
Want to know what your home might be worth? Contact us for a FREE valuation!

Our team is ready to help you sell your home for the highest possible price ASAP






