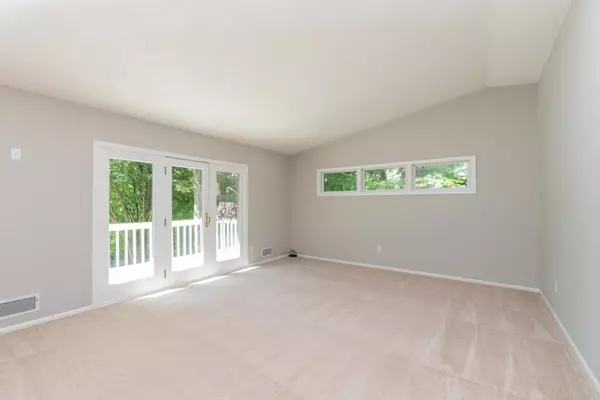$305,000
$309,900
1.6%For more information regarding the value of a property, please contact us for a free consultation.
6216 Bay Ridge RD Mound, MN 55364
4 Beds
2 Baths
1,964 SqFt
Key Details
Sold Price $305,000
Property Type Single Family Home
Sub Type Single Family Residence
Listing Status Sold
Purchase Type For Sale
Square Footage 1,964 sqft
Price per Sqft $155
Subdivision Halstead Acres
MLS Listing ID 5255099
Sold Date 10/25/19
Bedrooms 4
Full Baths 1
Three Quarter Bath 1
Year Built 1972
Annual Tax Amount $2,705
Tax Year 2019
Contingent None
Lot Size 0.370 Acres
Acres 0.37
Lot Dimensions 95x202x80x175
Property Description
Home is absolutely move in ready. Just place your furniture and enjoy. Fresh paint inside and out, new stainless appliances, newer carpeting and new door hardware. The roof is one year old and the driveway was recently replaced. The large lot provides an outstanding wooded and fenced back yard. Located in this peaceful lakeside neighborhood the front of the home has seasonal Lake Minnetonka views. Kitchen has refaced cabinetry and new stainless appliances. Vaulted great room with south facing Andersen patio door and deck. 3 bedrooms on the main floor, one bedroom has added french doors to create a den or dining room. Roomy lower level with a huge family room, 4th bedroom and a bath. Clean mechanical room steps out to the large 2 car garage. Be sure to sign up for the Mound dock program!
Location
State MN
County Hennepin
Zoning Residential-Single Family
Body of Water Minnetonka
Rooms
Basement Daylight/Lookout Windows, Drain Tiled, Egress Window(s), Finished, Full
Dining Room Eat In Kitchen, Informal Dining Room
Interior
Heating Forced Air
Cooling Central Air
Fireplace No
Appliance Dishwasher, Dryer, Microwave, Range, Refrigerator, Washer, Water Softener Owned
Exterior
Parking Features Attached Garage, Asphalt, Garage Door Opener
Garage Spaces 2.0
Fence Chain Link, Partial
Waterfront Description Lake View
Roof Type Age 8 Years or Less, Asphalt
Building
Lot Description Tree Coverage - Medium
Story Split Entry (Bi-Level)
Foundation 1144
Sewer City Sewer/Connected
Water City Water/Connected
Level or Stories Split Entry (Bi-Level)
Structure Type Brick/Stone, Wood Siding
New Construction false
Schools
School District Westonka
Read Less
Want to know what your home might be worth? Contact us for a FREE valuation!

Our team is ready to help you sell your home for the highest possible price ASAP





