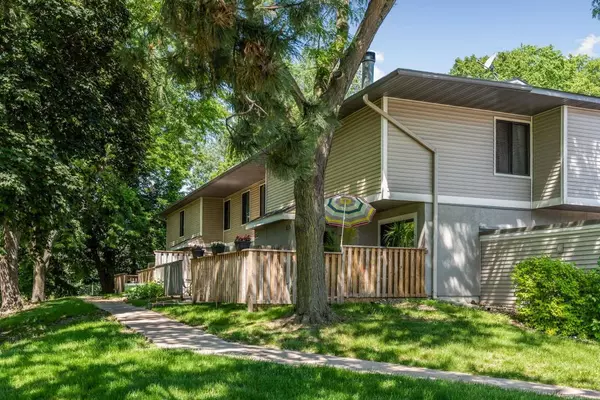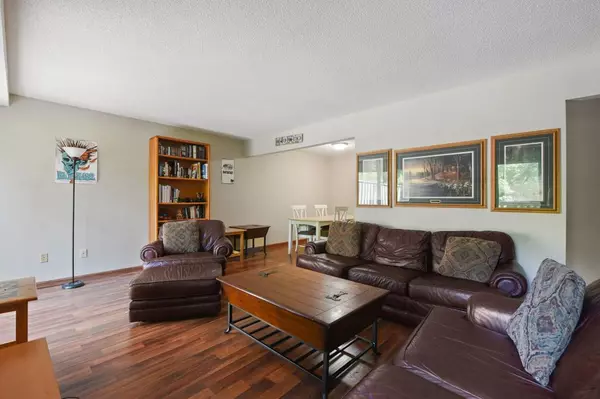$162,000
$165,000
1.8%For more information regarding the value of a property, please contact us for a free consultation.
1236 Trailwood S Hopkins, MN 55343
2 Beds
3 Baths
1,164 SqFt
Key Details
Sold Price $162,000
Property Type Townhouse
Sub Type Townhouse Side x Side
Listing Status Sold
Purchase Type For Sale
Square Footage 1,164 sqft
Price per Sqft $139
Subdivision Westbrooke Patio Homes
MLS Listing ID 5245428
Sold Date 07/25/19
Bedrooms 2
Full Baths 1
Half Baths 2
HOA Fees $354/mo
Year Built 1973
Annual Tax Amount $1,796
Tax Year 2019
Contingent None
Lot Size 1,306 Sqft
Acres 0.03
Lot Dimensions Common
Property Description
Welcome to easy living in this south Hopkins community. Enjoy peace and quiet in this unit that faces a nature preserve with a large patio over looking the scenic views. Inside find nice updates including newer flooring through out, updated appliances and a neutral color scheme. Move in and enjoy! Main floor layout is easy to enjoy with a large and open living room with oversized windows and patio door letting in great natural light. There is a dedicated dining room which frees up space in the other living areas. Enjoy a light and bright kitchen with stainless steel appliances, space for an eat in nook or large island and plenty of counter space. Upstairs you will find two large bedrooms with great built-in storage and large closets. The master also features a private half bath with updated flooring. Recessed lighting and fans added! A full bath and storage closet complete the upper level. Outside enjoy a large tiled patio, walking trails, community pool and private two car garage.
Location
State MN
County Hennepin
Zoning Residential-Single Family
Rooms
Basement Slab
Dining Room Separate/Formal Dining Room
Interior
Heating Forced Air
Cooling Central Air
Fireplace No
Appliance Dishwasher, Disposal, Dryer, Range, Refrigerator, Washer
Exterior
Parking Features Detached
Garage Spaces 2.0
Fence Partial, Privacy
Pool Heated, Outdoor Pool, Shared
Building
Story Two
Foundation 588
Sewer City Sewer/Connected
Water City Water/Connected
Level or Stories Two
Structure Type Stucco, Vinyl Siding
New Construction false
Schools
School District Hopkins
Others
HOA Fee Include Maintenance Structure, Hazard Insurance, Lawn Care, Maintenance Grounds, Professional Mgmt, Trash, Shared Amenities, Lawn Care, Snow Removal, Water
Restrictions Pets - Cats Allowed,Pets - Dogs Allowed
Read Less
Want to know what your home might be worth? Contact us for a FREE valuation!

Our team is ready to help you sell your home for the highest possible price ASAP





