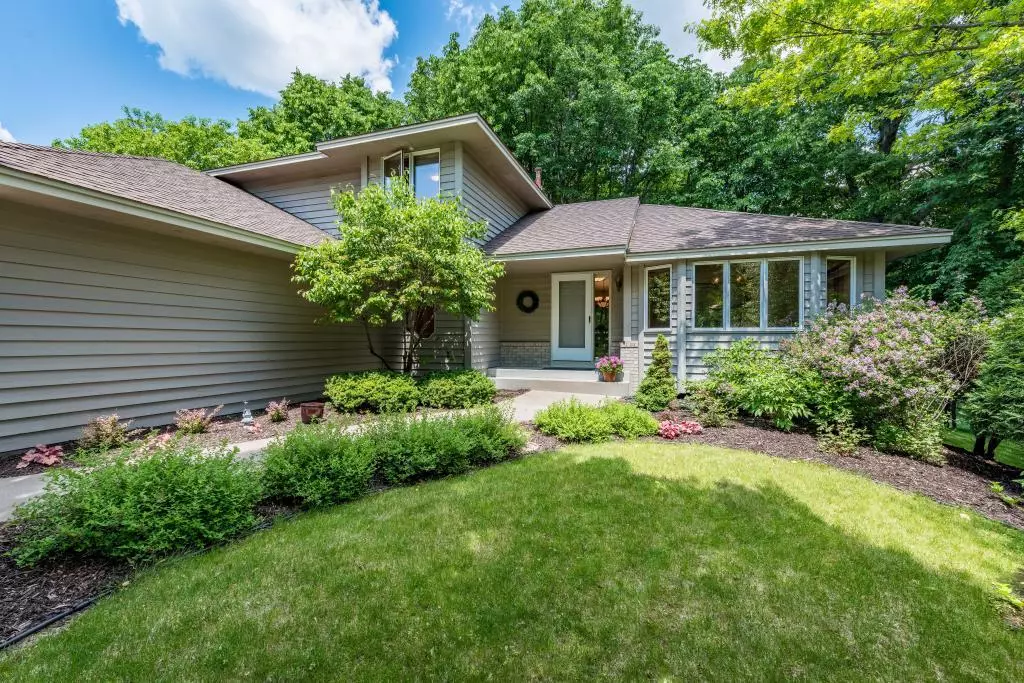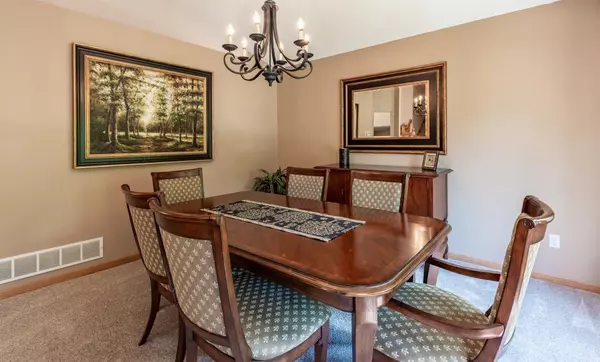$407,000
$385,000
5.7%For more information regarding the value of a property, please contact us for a free consultation.
14810 39th AVE N Plymouth, MN 55446
4 Beds
3 Baths
2,354 SqFt
Key Details
Sold Price $407,000
Property Type Single Family Home
Sub Type Single Family Residence
Listing Status Sold
Purchase Type For Sale
Square Footage 2,354 sqft
Price per Sqft $172
Subdivision Parkview Ridge
MLS Listing ID 5242232
Sold Date 07/25/19
Bedrooms 4
Full Baths 2
Three Quarter Bath 1
HOA Fees $10/ann
Year Built 1992
Annual Tax Amount $4,033
Tax Year 2018
Contingent None
Lot Size 8,712 Sqft
Acres 0.2
Lot Dimensions 69x114x65x31x119
Property Description
Beautiful 4 bedroom, 3 bathroom updated home. Enjoy new carpet and the updated kitchen with granite counter tops. Great home for entertaining, the two tiered deck overlooks the woods and gives a feeling of privacy. Enjoy two fireplaces and a bar on the lower level. Spacious 3 car garage with workbench and storage. This home is easily accessible to paths and trails as well as other local amenities.
Location
State MN
County Hennepin
Zoning Residential-Single Family
Rooms
Basement Daylight/Lookout Windows, Finished, Partial
Dining Room Informal Dining Room, Kitchen/Dining Room
Interior
Heating Forced Air
Cooling Central Air
Fireplaces Number 2
Fireplaces Type Amusement Room, Family Room, Gas
Fireplace Yes
Appliance Dishwasher, Dryer, Microwave, Range, Refrigerator, Washer, Water Softener Owned
Exterior
Parking Features Attached Garage, Asphalt, Garage Door Opener
Garage Spaces 3.0
Fence None
Roof Type Age 8 Years or Less,Asphalt,Pitched
Building
Lot Description Tree Coverage - Heavy
Story Modified Two Story
Foundation 1315
Sewer City Sewer/Connected
Water City Water/Connected
Level or Stories Modified Two Story
Structure Type Brick/Stone,Wood Siding
New Construction false
Schools
School District Robbinsdale
Others
HOA Fee Include Other,Shared Amenities
Restrictions Architecture Committee,Mandatory Owners Assoc,Other Covenants,Other,Pets - Cats Allowed,Pets - Dogs Allowed
Read Less
Want to know what your home might be worth? Contact us for a FREE valuation!

Our team is ready to help you sell your home for the highest possible price ASAP





