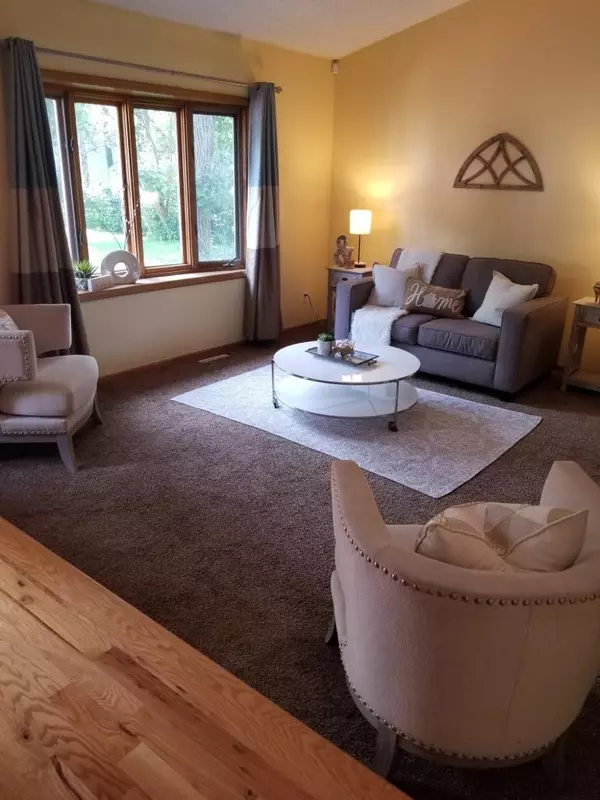$255,000
$259,999
1.9%For more information regarding the value of a property, please contact us for a free consultation.
9316 Penn AVE N Brooklyn Park, MN 55444
3 Beds
2 Baths
2,062 SqFt
Key Details
Sold Price $255,000
Property Type Single Family Home
Sub Type Single Family Residence
Listing Status Sold
Purchase Type For Sale
Square Footage 2,062 sqft
Price per Sqft $123
Subdivision Evergreen Park
MLS Listing ID 5284401
Sold Date 11/15/19
Bedrooms 3
Full Baths 1
Three Quarter Bath 1
Year Built 1988
Annual Tax Amount $3,262
Tax Year 2019
Contingent None
Lot Size 10,890 Sqft
Acres 0.25
Lot Dimensions 81x137x70x163
Property Description
Price reduced! This lovely semi open concept 4 level split home sits on a drive thru cul de sac and in walking distance to the historic Coon Rapids Dam. Wildlife sightings are happening year round here. The updated kitchen has all SS appliances including a brand new french door fridge. The range hood is a really nice feature to help keep the home not smelling food heavy in the winter months. Formal dining room has a real hardwood floor with a french door leading out to a huge deck. The dining room flows naturally to the sunken living room under a vaulted ceiling with a fireplace. Upper 2 bedrooms each has a walk in closet. The lower family room sits next to the 3rd bedroom or office. The lowest level can be an exercise/karaoke/rec room for your enjoyment, brand new carpet there too. The mechanical room features a brand new water softener, a 2nd fridge, and a soon to be installed new furnace (9/12). New concrete walkway and garage apron. Entertainment center can stay, and more..
Location
State MN
County Hennepin
Zoning Residential-Single Family
Rooms
Basement Drain Tiled, Finished, Partial, Sump Pump
Dining Room Informal Dining Room, Separate/Formal Dining Room
Interior
Heating Forced Air
Cooling Central Air
Fireplaces Number 1
Fireplaces Type Electric, Living Room
Fireplace Yes
Appliance Dishwasher, Dryer, Exhaust Fan, Range, Refrigerator, Washer
Exterior
Garage Attached Garage, Concrete, Garage Door Opener
Garage Spaces 2.0
Roof Type Age Over 8 Years, Asphalt
Building
Lot Description Public Transit (w/in 6 blks), Tree Coverage - Medium
Story Four or More Level Split
Foundation 1102
Sewer City Sewer/Connected
Water City Water/Connected
Level or Stories Four or More Level Split
Structure Type Wood Siding
New Construction false
Schools
School District Anoka-Hennepin
Read Less
Want to know what your home might be worth? Contact us for a FREE valuation!

Our team is ready to help you sell your home for the highest possible price ASAP






