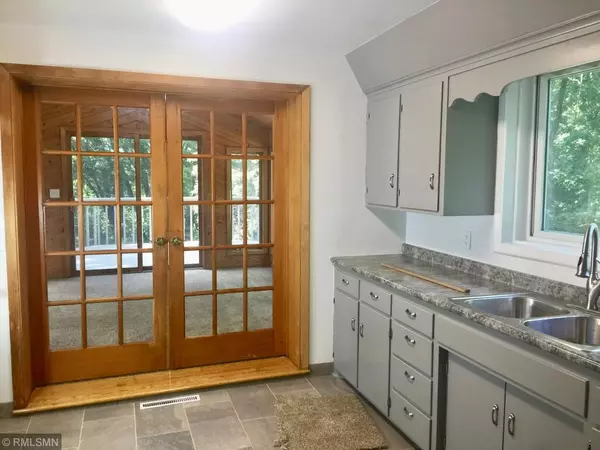$257,500
$259,900
0.9%For more information regarding the value of a property, please contact us for a free consultation.
342 11th AVE NW New Brighton, MN 55112
2 Beds
2 Baths
1,615 SqFt
Key Details
Sold Price $257,500
Property Type Single Family Home
Sub Type Single Family Residence
Listing Status Sold
Purchase Type For Sale
Square Footage 1,615 sqft
Price per Sqft $159
Subdivision Section 29 Town 30 Range 23
MLS Listing ID 5286172
Sold Date 10/17/19
Bedrooms 2
Full Baths 1
Three Quarter Bath 1
Year Built 1953
Annual Tax Amount $1,982
Tax Year 2018
Contingent None
Lot Size 0.970 Acres
Acres 0.97
Lot Dimensions 114 X 365
Property Description
Owner Agent! Remodeled property. Fabulous .96 acre lot backs up to Hansen Park and disc golf course. Gorgeous main floor vaulted 4 season porch leads out to a nice sized deck overlooking a private wooded back yard. Newly remodeled kitchen with stainless steel appliances & ceramic tiled floor. Vaulted Living Rm. Vaulted Dining Rm with wood laminate flooring. All carpet is brand new. Bedrooms have built in dressers. Upstairs full bath ceramic & granite top. Bsmt 3/4 bath ceramic with composite marble top. Ceramic tile entire finished area of basement. Walkout bsmt with patio below deck. 3rd garage stall is detached with 9 X 7 door. High efficient furnace. 200 amp electric
Sweet property. Feels like up north.
Location
State MN
County Ramsey
Zoning Residential-Single Family
Rooms
Basement Block, Finished, Walkout
Dining Room Informal Dining Room, Kitchen/Dining Room, Living/Dining Room
Interior
Heating Forced Air
Cooling Central Air
Fireplaces Number 1
Fireplaces Type Brick, Living Room, Wood Burning
Fireplace Yes
Appliance Dishwasher, Dryer, Range, Refrigerator, Washer
Exterior
Parking Features Attached Garage, Concrete, Garage Door Opener
Garage Spaces 2.0
Roof Type Asphalt
Building
Lot Description Public Transit (w/in 6 blks), On Golf Course, Tree Coverage - Heavy
Story One
Foundation 1115
Sewer City Sewer/Connected
Water City Water/Connected
Level or Stories One
Structure Type Vinyl Siding
New Construction false
Schools
School District Mounds View
Read Less
Want to know what your home might be worth? Contact us for a FREE valuation!

Our team is ready to help you sell your home for the highest possible price ASAP






