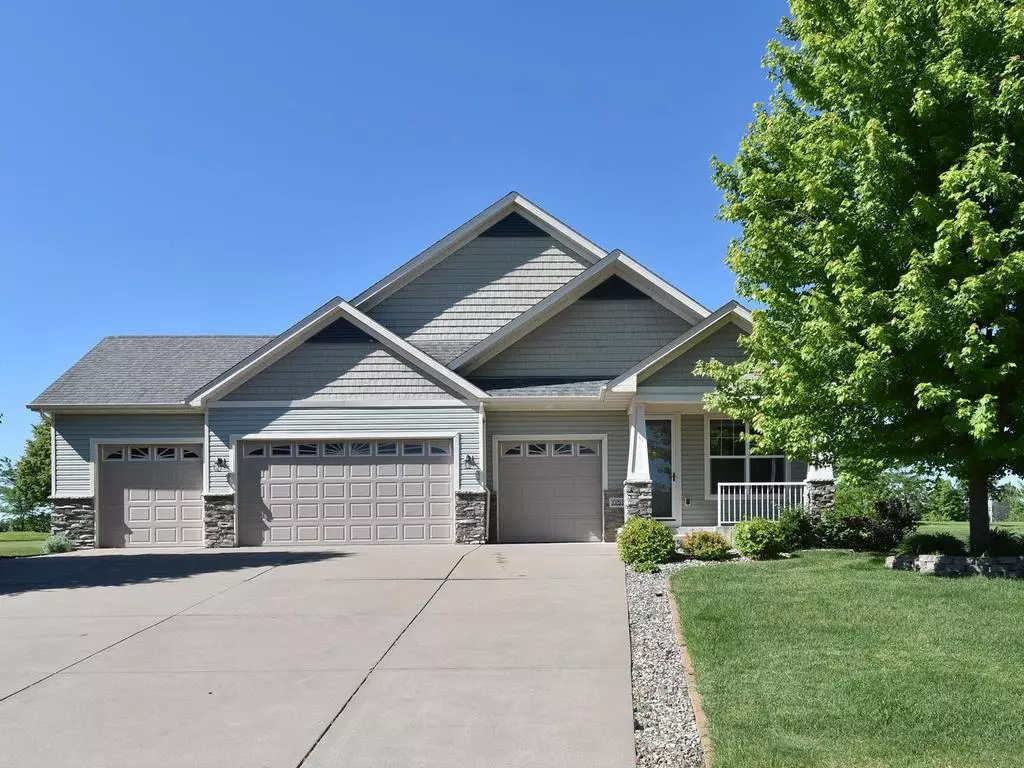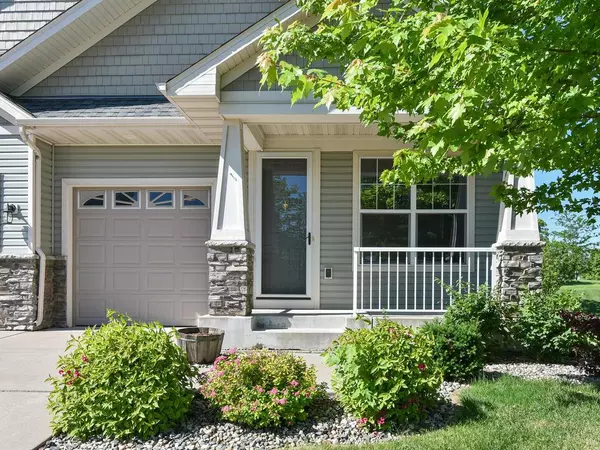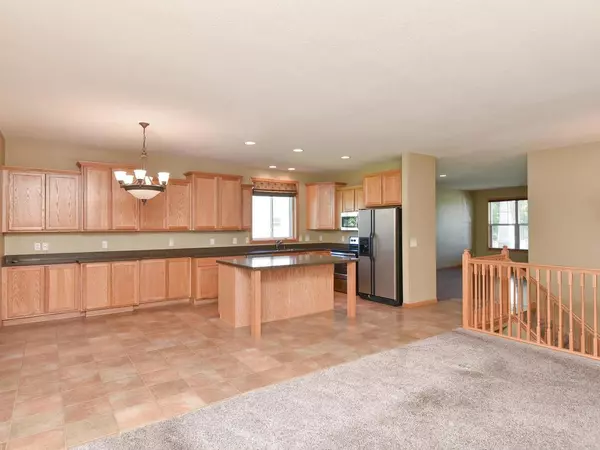$356,500
$360,000
1.0%For more information regarding the value of a property, please contact us for a free consultation.
10153 Karston CT NE Albertville, MN 55301
5 Beds
3 Baths
3,255 SqFt
Key Details
Sold Price $356,500
Property Type Single Family Home
Sub Type Single Family Residence
Listing Status Sold
Purchase Type For Sale
Square Footage 3,255 sqft
Price per Sqft $109
Subdivision Cedar Creek South 5Th Add
MLS Listing ID 5254579
Sold Date 11/08/19
Bedrooms 5
Full Baths 2
Three Quarter Bath 1
Year Built 2005
Annual Tax Amount $5,560
Tax Year 2019
Contingent None
Lot Size 0.390 Acres
Acres 0.39
Lot Dimensions 37x40x152x74x76x145
Property Description
LOVE TO GOLF? HERE IS YOUR CHANCE TO LIVE ON CEDAR CREEK GOLF COURSE! PRICE HAS BEEN REDUCED! CHARMING 5Br, 3BTH, 3200+ SQ FT RAMBLER. THIS BEAUTIFUL HOME SITS BETWEEN THE 5TH GREEN AND THE 6TH T-BOX. MASTER BR & SUN ROOM WALK-OUT ONTO MAINTENANCE FREE DECK OVERLOOKING COURSE. ENJOY THE OPEN SPACIOUS EAT-IN KITCHEN W/CENTER ISLAND, GRANITE COUNTER-TOPS, LOTS OF CABINETRY & STAINLESS STEEL APPLIANCES. THE MAIN LEVEL ALSO FEATURES: GREAT ROOM W/FIREPLACE & BUILT-INS, DINING ROOM, LIVING ROOM, 3 BEDROOMS, FULL BATH W/DOUBLE VANITY. THE MASTER BEDROOM HAS 10' TRAY CEILING W/EN-SUITE BATHROOM W/JETTED TUB & WALK-IN SHOWER. THE LOWER LEVEL FEATURES: IMMENSE FAMILY ROOM, GAME TABLE AREA, 2-BRS, 3/4 BATH, & LARGE STORAGE RM. THE INSULATED, HEATED 4-CAR GARAGE ALLOWS YOU PLENTY OF ROOM FOR YOUR GOLF CART &/OR TOYS. KEEP YOUR LAWN GREEN W/THE IRRIGATION SYSTEM. LOCATED ON CUL-DE-SAC. PLEASE NOTE: THIS HOME IS VERY DECEIVING FROM THE OUTSIDE. IT IS SO SPACIOUS WHEN YOU GET INSIDE!!!
Location
State MN
County Wright
Zoning Residential-Single Family
Rooms
Basement Daylight/Lookout Windows, Drain Tiled, Egress Window(s), Full, Concrete, Partially Finished, Sump Pump
Dining Room Eat In Kitchen, Living/Dining Room, Separate/Formal Dining Room
Interior
Heating Forced Air
Cooling Central Air
Fireplaces Number 1
Fireplaces Type Family Room, Gas, Stone
Fireplace Yes
Appliance Air-To-Air Exchanger, Dishwasher, Disposal, Humidifier, Microwave, Range, Refrigerator, Water Softener Owned
Exterior
Parking Features Attached Garage, Concrete, Garage Door Opener, Heated Garage, Insulated Garage
Garage Spaces 4.0
Fence None
Pool None
Roof Type Age Over 8 Years, Asphalt
Building
Lot Description On Golf Course, Tree Coverage - Light
Story One
Foundation 1680
Sewer City Sewer/Connected
Water City Water/Connected
Level or Stories One
Structure Type Brick/Stone, Vinyl Siding
New Construction false
Schools
School District St. Michael-Albertville
Read Less
Want to know what your home might be worth? Contact us for a FREE valuation!

Our team is ready to help you sell your home for the highest possible price ASAP





