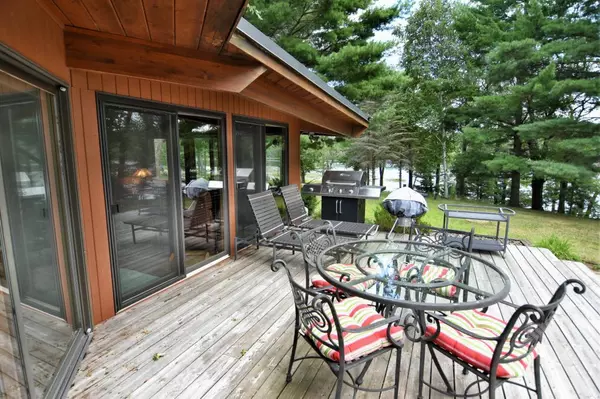$299,000
$297,000
0.7%For more information regarding the value of a property, please contact us for a free consultation.
28890 Kilkare RD Danbury, WI 54830
3 Beds
2 Baths
2,200 SqFt
Key Details
Sold Price $299,000
Property Type Single Family Home
Sub Type Single Family Residence
Listing Status Sold
Purchase Type For Sale
Square Footage 2,200 sqft
Price per Sqft $135
Subdivision Eighteenth Green Add
MLS Listing ID 5290356
Sold Date 10/31/19
Bedrooms 3
Full Baths 2
HOA Fees $75/ann
Year Built 1988
Annual Tax Amount $2,813
Tax Year 2018
Contingent None
Lot Size 1.680 Acres
Acres 1.68
Lot Dimensions 296x389
Property Description
Distinctive architecturally designed Cedar home (2 lots). Panoramic views from massive sliding doors, seasonal porch (insulated) & cedar patio decking. Complete Cedar interior features intriguing angular characteristics, enhanced with specialty valance & recessed LED lighting, bright natural light from the skylights provide that outdoor feeling indoors! Solid custom cedar doors, built in hidden closets & cabinets, custom laminate kitchen cabinetry, trendy 2018 kitchen appliances, open dining (seats 12), European stylish wood burning unit, ceramic tile floors, wool carpet, basement/storm shelter w/utilities. Garage is attached with a covered breezeway for easy entrance from all directions. Voyager Village amenities within walking distance: golf, tennis, spa, restaurant.
Location
State WI
County Burnett
Zoning Shoreline,Residential-Single Family
Rooms
Basement Daylight/Lookout Windows, Partial, Slab, Unfinished
Dining Room Informal Dining Room
Interior
Heating Forced Air
Cooling Central Air
Fireplaces Number 1
Fireplaces Type Gas, Wood Burning Stove
Fireplace Yes
Appliance Dishwasher, Dryer, Microwave, Range, Refrigerator, Washer, Water Softener Owned
Exterior
Parking Features Detached, Concrete
Garage Spaces 2.0
Roof Type Rubber,Tar/Gravel
Building
Lot Description Tree Coverage - Medium
Story One and One Half
Foundation 1624
Sewer Private Sewer
Water Drilled, Well
Level or Stories One and One Half
Structure Type Cedar
New Construction false
Schools
School District Spooner
Others
HOA Fee Include Beach Access,Other,Recreation Facility,Shared Amenities
Read Less
Want to know what your home might be worth? Contact us for a FREE valuation!

Our team is ready to help you sell your home for the highest possible price ASAP





