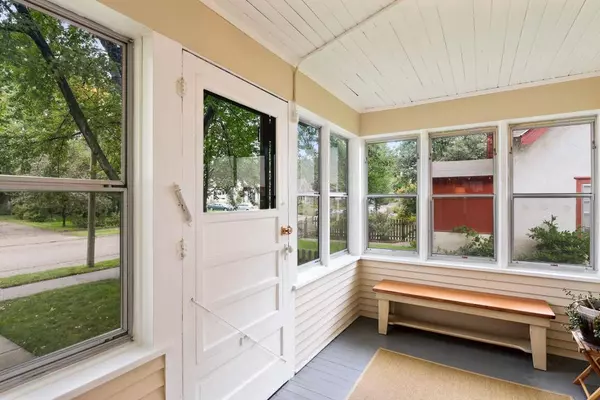$289,500
$269,900
7.3%For more information regarding the value of a property, please contact us for a free consultation.
4343 40th AVE S Minneapolis, MN 55406
4 Beds
1 Bath
1,314 SqFt
Key Details
Sold Price $289,500
Property Type Single Family Home
Sub Type Single Family Residence
Listing Status Sold
Purchase Type For Sale
Square Footage 1,314 sqft
Price per Sqft $220
Subdivision Arcadia
MLS Listing ID 5295317
Sold Date 10/16/19
Bedrooms 4
Full Baths 1
Year Built 1912
Annual Tax Amount $3,615
Tax Year 2019
Contingent None
Lot Size 6,969 Sqft
Acres 0.16
Lot Dimensions 51x135
Property Description
Full of charm, from the front porch to the backyard. Traditional character, reflecting the craftsmanship of the era with woodwork and dining room built-in buffet. The large kitchen has newer stainless steel appliances and is adjacent to a convenient mudroom that leads to the basement. There are two main floor bedrooms and an updated full bath. The upper level features great opportunity. Currently laid out as two bedrooms, it could be converted to make a large master suite. The attic space has been professionally finished as a walk-in closet, and the second floor rewired. The fenced backyard is private, with no alley, and a paver patio. The home’s exterior was recently repainted and the front stoop and sidewalk were replaced. Fiber optic internet is coming to the street by year’s end. A wonderful home in the heart of Hiawatha, near the River, transit, Minnehaha Falls, shops and more with all the desired features of classic South Minneapolis!
Location
State MN
County Hennepin
Zoning Residential-Single Family
Rooms
Basement Daylight/Lookout Windows
Dining Room Separate/Formal Dining Room
Interior
Heating Forced Air
Cooling Central Air
Fireplace No
Appliance Dishwasher, Microwave, Range, Refrigerator
Exterior
Garage Detached
Garage Spaces 1.0
Fence Chain Link, Full, Wood
Roof Type Age Over 8 Years
Building
Lot Description Public Transit (w/in 6 blks), Tree Coverage - Medium
Story One and One Half
Foundation 1014
Sewer City Sewer/Connected
Water City Water/Connected
Level or Stories One and One Half
Structure Type Stucco
New Construction false
Schools
School District Minneapolis
Read Less
Want to know what your home might be worth? Contact us for a FREE valuation!

Our team is ready to help you sell your home for the highest possible price ASAP






