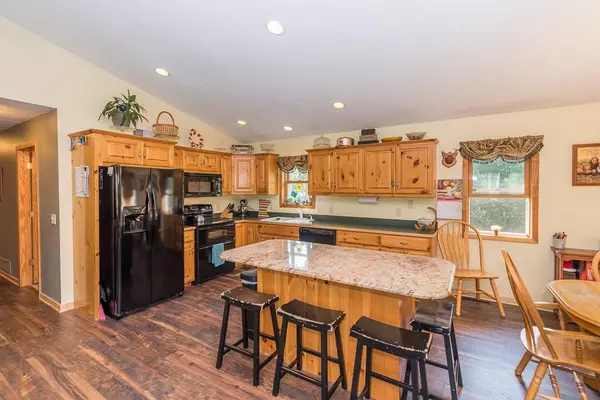$232,200
$229,000
1.4%For more information regarding the value of a property, please contact us for a free consultation.
7961 Ski Chalet DR Breezy Point, MN 56472
4 Beds
3 Baths
2,500 SqFt
Key Details
Sold Price $232,200
Property Type Single Family Home
Sub Type Single Family Residence
Listing Status Sold
Purchase Type For Sale
Square Footage 2,500 sqft
Price per Sqft $92
Subdivision Whitebirch Eleven
MLS Listing ID 5297792
Sold Date 11/21/19
Bedrooms 4
Full Baths 3
Year Built 2003
Annual Tax Amount $1,847
Tax Year 2018
Contingent None
Lot Size 2.910 Acres
Acres 2.91
Lot Dimensions 258x653x378x386
Property Description
This lovely four bedroom three bath home is completely turn-key! You will love the nice open floor plan on the main level with eat-in kitchen, great living room area with gas fireplace, hardwood floors, dining area with sliding glass door leading onto the nice deck, master bedroom suite and main floor laundry. The lower level offers up a nice family room and sitting room area. Outside you have 2.91 acres of land to enjoy with nice large yard, fire pit, front deck, concrete sidewalk, asphalt driveway, two car attached garage and beautiful trees, great privacy and abundant wildlife. This is a great location close to world class golf courses, restaurants and many awesome fishing and recreational lakes. This is a great place to raise your family!
Location
State MN
County Crow Wing
Zoning Residential-Single Family
Rooms
Basement Finished, Full
Dining Room Eat In Kitchen, Kitchen/Dining Room
Interior
Heating Forced Air
Cooling Central Air
Fireplaces Number 1
Fireplaces Type Gas, Living Room
Fireplace Yes
Exterior
Parking Features Attached Garage
Garage Spaces 2.0
Roof Type Asphalt
Building
Lot Description Tree Coverage - Medium
Story One
Foundation 1250
Sewer Tank with Drainage Field
Water Submersible - 4 Inch, Well
Level or Stories One
Structure Type Metal Siding, Vinyl Siding
New Construction false
Schools
School District Pequot Lakes
Read Less
Want to know what your home might be worth? Contact us for a FREE valuation!

Our team is ready to help you sell your home for the highest possible price ASAP





