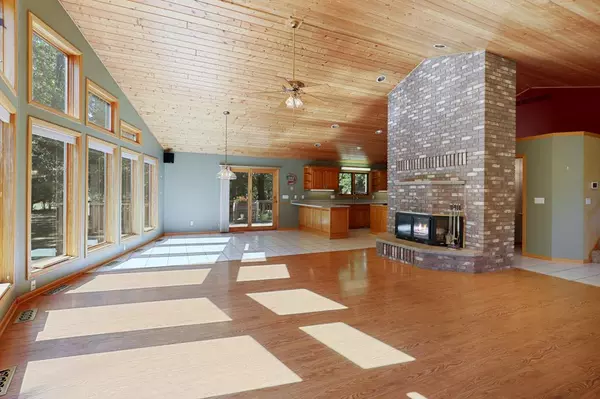$485,000
$485,000
For more information regarding the value of a property, please contact us for a free consultation.
14106 Julliard ST NE Columbus, MN 55025
4 Beds
5 Baths
2,843 SqFt
Key Details
Sold Price $485,000
Property Type Single Family Home
Sub Type Single Family Residence
Listing Status Sold
Purchase Type For Sale
Square Footage 2,843 sqft
Price per Sqft $170
MLS Listing ID 5281881
Sold Date 11/15/19
Bedrooms 4
Full Baths 2
Half Baths 1
Three Quarter Bath 1
Year Built 1990
Annual Tax Amount $5,316
Tax Year 2019
Contingent None
Lot Size 5.000 Acres
Acres 5.0
Lot Dimensions 750x318x764x261
Property Description
If you need storage or a close to the Twin Cities hobby farm, this is your place! 5 high and dry acres work well for playing or for your animals. Lower family room could be used for private guest space which includes private bath. 32 x 48 barn and 26 x 84 barn with concrete floor. Attached garage has heated workshop plus bathroom. 3 bedrooms on one level. Gorgeous wall of windows allows nature to be within reach or light and airy for entertaining. Relax on your private deck facing the woods. This property has endless opportunities and just minutes from both freeways for seamless Twin Cities commute. New Roof in 2018! A/C, siding and furnace new in 2017!
Location
State MN
County Anoka
Zoning Residential-Single Family
Rooms
Basement Block, Daylight/Lookout Windows, Finished, Full, Sump Pump
Dining Room Informal Dining Room, Kitchen/Dining Room, Living/Dining Room
Interior
Heating Baseboard, Forced Air, Radiant Floor
Cooling Central Air
Fireplaces Number 1
Fireplaces Type Living Room, Wood Burning
Fireplace Yes
Appliance Cooktop, Dishwasher, Dryer, Exhaust Fan, Water Filtration System, Microwave, Range, Refrigerator, Washer, Water Softener Owned
Exterior
Parking Features Attached Garage, Detached, Gravel, Concrete, Garage Door Opener, Heated Garage
Garage Spaces 8.0
Fence None
Pool None
Roof Type Age 8 Years or Less,Asphalt
Building
Lot Description Tree Coverage - Medium
Story Three Level Split
Foundation 1044
Sewer Private Sewer
Water Well
Level or Stories Three Level Split
Structure Type Brick/Stone,Vinyl Siding
New Construction false
Schools
School District Forest Lake
Read Less
Want to know what your home might be worth? Contact us for a FREE valuation!

Our team is ready to help you sell your home for the highest possible price ASAP






