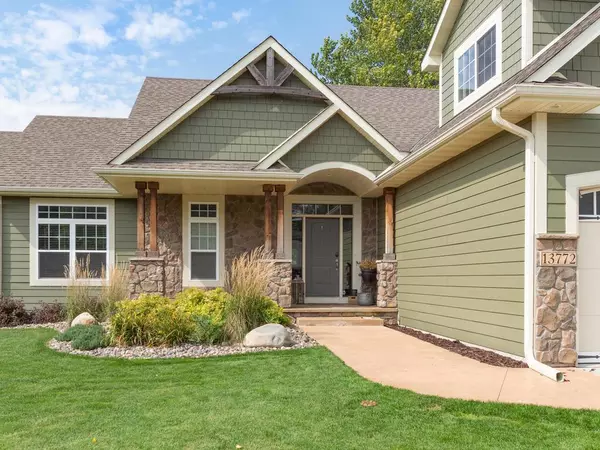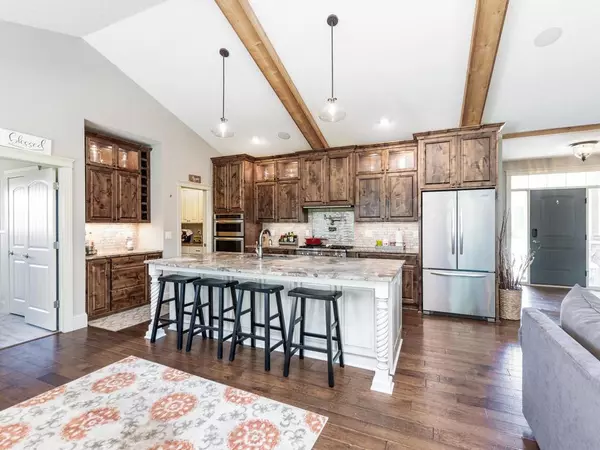$450,000
$465,000
3.2%For more information regarding the value of a property, please contact us for a free consultation.
13772 Kensington AVE NE Prior Lake, MN 55372
3 Beds
3 Baths
2,705 SqFt
Key Details
Sold Price $450,000
Property Type Single Family Home
Sub Type Single Family Residence
Listing Status Sold
Purchase Type For Sale
Square Footage 2,705 sqft
Price per Sqft $166
Subdivision Windsor Estates
MLS Listing ID 5298939
Sold Date 10/28/19
Bedrooms 3
Full Baths 1
Three Quarter Bath 2
HOA Fees $8/ann
Year Built 2013
Annual Tax Amount $6,280
Tax Year 2019
Contingent None
Lot Size 0.290 Acres
Acres 0.29
Lot Dimensions 92 x 135
Property Description
Beautiful builder model with many upgrades! Upgraded trim/cabinets, upgraded appliances, upgraded countertops. Tile throughout. Viking range, upgraded lighting package, the list goes on. This is builder's personal home so many upgrades included. Owner/builder willing to help buyer finish lower level at discounted rate.
Location
State MN
County Scott
Zoning Residential-Single Family
Rooms
Basement Egress Window(s), Full, Concrete, Unfinished
Dining Room Eat In Kitchen, Kitchen/Dining Room, Living/Dining Room
Interior
Heating Forced Air, Fireplace(s)
Cooling Central Air
Fireplaces Number 1
Fireplaces Type Gas, Living Room
Fireplace Yes
Appliance Air-To-Air Exchanger, Central Vacuum, Cooktop, Dishwasher, Disposal, Dryer, Exhaust Fan, Freezer, Microwave, Refrigerator, Wall Oven, Washer, Water Softener Rented
Exterior
Parking Features Attached Garage, Concrete, Garage Door Opener, Heated Garage, Insulated Garage
Garage Spaces 3.0
Fence Electric
Roof Type Asphalt
Building
Lot Description Tree Coverage - Medium
Story One and One Half
Foundation 1920
Sewer City Sewer/Connected
Water City Water/Connected
Level or Stories One and One Half
Structure Type Fiber Cement, Shake Siding
New Construction false
Schools
School District Shakopee
Others
HOA Fee Include Other
Read Less
Want to know what your home might be worth? Contact us for a FREE valuation!

Our team is ready to help you sell your home for the highest possible price ASAP





