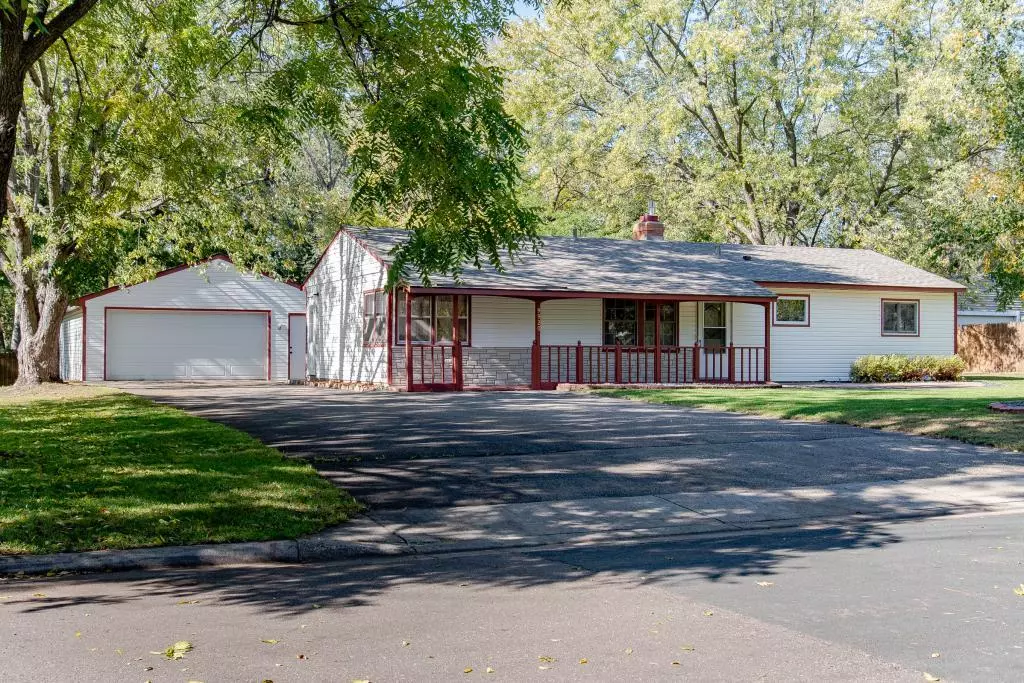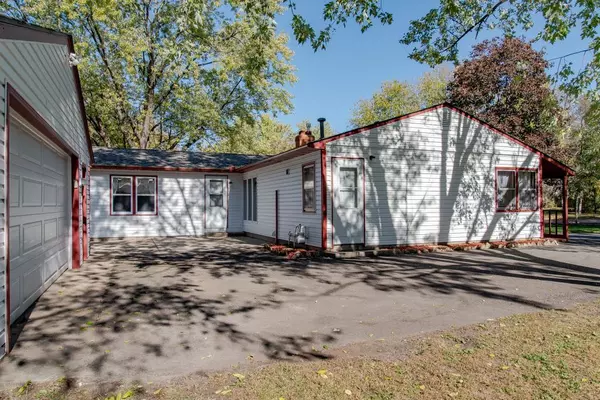$229,000
$229,900
0.4%For more information regarding the value of a property, please contact us for a free consultation.
9920 Kumquat ST NW Coon Rapids, MN 55433
3 Beds
1 Bath
1,855 SqFt
Key Details
Sold Price $229,000
Property Type Single Family Home
Sub Type Single Family Residence
Listing Status Sold
Purchase Type For Sale
Square Footage 1,855 sqft
Price per Sqft $123
Subdivision Woodcrest
MLS Listing ID 5323551
Sold Date 02/28/20
Bedrooms 3
Full Baths 1
Year Built 1955
Annual Tax Amount $2,294
Tax Year 2019
Contingent None
Lot Size 0.340 Acres
Acres 0.34
Lot Dimensions 100x150
Property Description
THIS IS IT! You’re in for a pleasant surprise when you enter this UPDATED
home. The roof and siding were replaced in the fall of 2018; new appliances,
flooring, window blinds, paint, and furnace & central air in 2017. You will
need to do nothing but enjoy your new home when you move in.
You’ll discover 2 bedrooms plus a den/office on the main level, a formal
living room PLUS a family room! We don’t want to forget the HUGE dining room
for your family holiday gatherings or just general entertaining. There's also
a brand new legal 3rd bedroom downstairs! This is a must see home.
The spacious yard is partially fenced and a great space for you to enjoy cool
fall nights. The oversized 2 car garage is a perfect place to store all of your toys! All of this in a convenient Coon Rapids neighborhood near
Wintercrest Park. Don’t miss out!
Location
State MN
County Anoka
Zoning Residential-Single Family
Rooms
Basement Finished, Partial
Dining Room Eat In Kitchen, Separate/Formal Dining Room
Interior
Heating Forced Air
Cooling Central Air
Fireplaces Number 1
Fireplaces Type Electric, Living Room
Fireplace Yes
Appliance Dishwasher, Dryer, Microwave, Range, Refrigerator, Washer
Exterior
Parking Features Detached, Asphalt, Garage Door Opener
Garage Spaces 2.0
Fence Partial, Wood
Roof Type Age 8 Years or Less, Asphalt, Pitched
Building
Lot Description Tree Coverage - Light
Story One
Foundation 1625
Sewer City Sewer/Connected
Water City Water/Connected
Level or Stories One
Structure Type Vinyl Siding
New Construction false
Schools
School District Anoka-Hennepin
Read Less
Want to know what your home might be worth? Contact us for a FREE valuation!

Our team is ready to help you sell your home for the highest possible price ASAP






