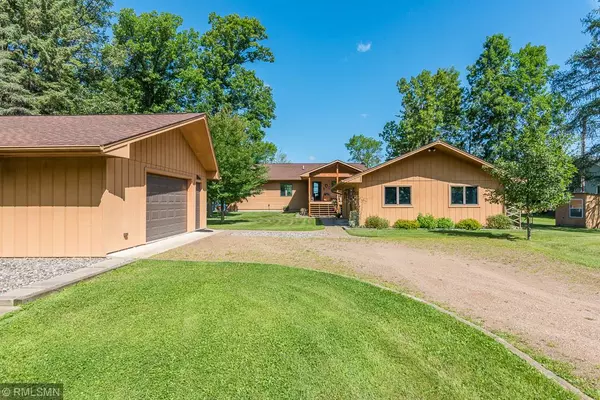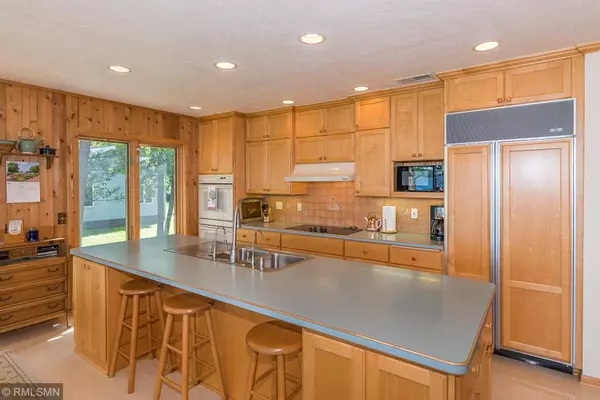$771,800
$775,000
0.4%For more information regarding the value of a property, please contact us for a free consultation.
15609 Greg RD Deerwood, MN 56444
6 Beds
4 Baths
1,853 SqFt
Key Details
Sold Price $771,800
Property Type Single Family Home
Sub Type Single Family Residence
Listing Status Sold
Purchase Type For Sale
Square Footage 1,853 sqft
Price per Sqft $416
Subdivision Eastman Estates On Bay Lake
MLS Listing ID 5276519
Sold Date 09/30/19
Bedrooms 6
Full Baths 1
Half Baths 1
Three Quarter Bath 2
Year Built 1996
Annual Tax Amount $4,646
Tax Year 2019
Contingent None
Lot Size 1.270 Acres
Acres 1.27
Lot Dimensions 200X306X266X245
Property Description
Plenty of room for everyone! Fabulous BAY LAKE property comfortably sleeps 20/boasts 200' of shoreline/flawless level elevation/sand lake bottom/3BR-2BA MAIN HOME-bright & cheerful open floor plan/well-designed gourmet kitchen-abundant storage & functionality/custom designed built-ins & cabinetry-open them & peek!/breathtaking lake views/huge dining area for gathering/sky-lit lakeside living room-cathedral T&G cedar ceiling & stone fireplace/welcoming covered front porch/lakeside deck/3BR-2BA GUEST HOUSE-family room is wired & plumbed for a kitchenette/BUNKHOUSE-half bath & wall A/C-nestled inside the heated triple garage-can easily be converted back to garage space/insulated & heated double garage…providing several options…studio-office-exercise room-“toy” storage/lakeside shed/pleasantly landscaped 1.3 acres-floral & vegetable gardens/potting shed/EVERY detail of this awesome lake property was well thought of & designed and truly offers so much…including lifelong memories!
Location
State MN
County Crow Wing
Zoning Shoreline
Body of Water Bay
Rooms
Basement Block, Crawl Space, Drain Tiled, Sump Pump
Dining Room Breakfast Area, Informal Dining Room
Interior
Heating Forced Air
Cooling Central Air
Fireplaces Number 1
Fireplaces Type Living Room, Stone, Wood Burning
Fireplace Yes
Appliance Air-To-Air Exchanger, Cooktop, Dishwasher, Disposal, Dryer, Fuel Tank - Rented, Humidifier, Microwave, Refrigerator, Wall Oven, Washer, Water Softener Owned
Exterior
Parking Features Detached, Gravel, Garage Door Opener, Heated Garage, Insulated Garage
Garage Spaces 5.0
Waterfront Description Lake Front
View Lake, North, Panoramic
Roof Type Asphalt, Pitched
Road Frontage No
Building
Lot Description Tree Coverage - Medium
Story One
Foundation 1853
Sewer Mound Septic, Private Sewer
Water Drilled, Well
Level or Stories One
Structure Type Wood Siding
New Construction false
Schools
School District Crosby-Ironton
Read Less
Want to know what your home might be worth? Contact us for a FREE valuation!

Our team is ready to help you sell your home for the highest possible price ASAP






