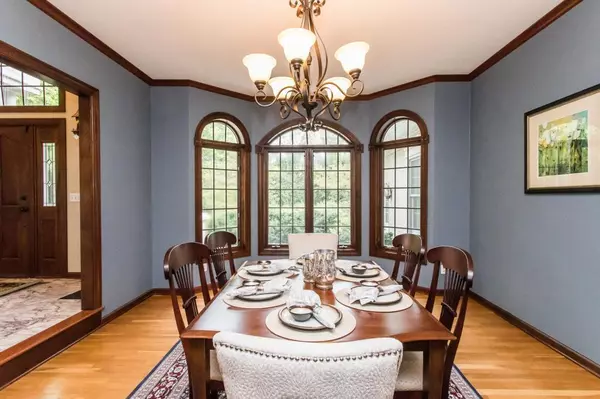$634,000
$649,900
2.4%For more information regarding the value of a property, please contact us for a free consultation.
7275 125th ST N Hugo, MN 55110
5 Beds
4 Baths
4,280 SqFt
Key Details
Sold Price $634,000
Property Type Single Family Home
Sub Type Single Family Residence
Listing Status Sold
Purchase Type For Sale
Square Footage 4,280 sqft
Price per Sqft $148
Subdivision Dellwood Ridge
MLS Listing ID 5293106
Sold Date 11/13/19
Bedrooms 5
Full Baths 2
Half Baths 1
Three Quarter Bath 1
Year Built 1991
Annual Tax Amount $7,644
Tax Year 2019
Contingent None
Lot Size 4.740 Acres
Acres 4.74
Lot Dimensions 339x781x485x434
Property Description
Gorgeous estate sitting on nearly 5 acres in award winning Mahtomedi school district! Live the luxurious life in this private setting, perfect for those who want seclusion at the end of the work-day. Wonderfully maintained by original owners. Traditional 2 story with all the amenities! Stunning cherry kitchen w/updated stainless appliances & granite counter tops. Fantastic island with seating, breakfast area & built in desk. Spacious formal living & dining room have great window & stunning views. Main floor FR has wood burning FP & sunny 4 season porch attached. 4 BR up with luxurious newly redone master bath with 2 sinks, soaking tub & separate shower & walk-in closet. Perfect LL walkout w/enormous family room w/media area as well as game tables! ¾ bath, BR & wet bar & 2 storage rooms. 3 car over-sized garage & main floor mud room/laundry. Central Vac on main & LL. Stunning setting with south facing deck & views overlooking the pool & the pond. Nature abounds!
Location
State MN
County Washington
Zoning Residential-Single Family
Rooms
Basement Drain Tiled, Egress Window(s), Finished, Full, Sump Pump, Walkout
Dining Room Breakfast Area, Kitchen/Dining Room, Separate/Formal Dining Room
Interior
Heating Forced Air
Cooling Central Air
Fireplaces Number 1
Fireplaces Type Amusement Room, Family Room, Gas, Wood Burning
Fireplace Yes
Appliance Central Vacuum, Cooktop, Dishwasher, Disposal, Dryer, Humidifier, Refrigerator, Wall Oven, Washer, Water Softener Owned
Exterior
Garage Attached Garage, Asphalt, Garage Door Opener
Garage Spaces 3.0
Fence None
Pool Below Ground, Heated, Outdoor Pool
Waterfront false
Waterfront Description Pond
View Y/N South
View South
Roof Type Age Over 8 Years, Asphalt
Building
Lot Description Irregular Lot
Story Two
Foundation 1645
Sewer Private Sewer
Water Well
Level or Stories Two
Structure Type Stucco
New Construction false
Schools
School District Mahtomedi
Read Less
Want to know what your home might be worth? Contact us for a FREE valuation!

Our team is ready to help you sell your home for the highest possible price ASAP






