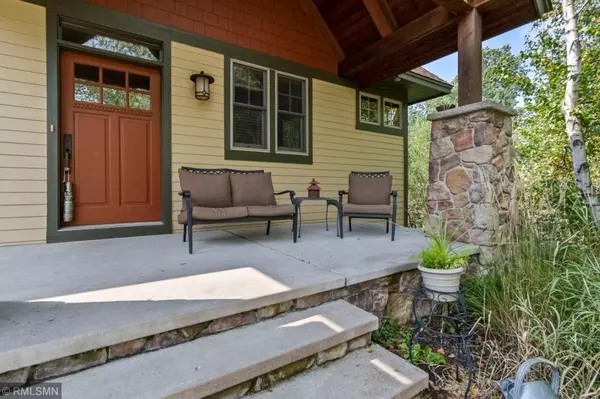$765,000
$799,900
4.4%For more information regarding the value of a property, please contact us for a free consultation.
2242 Morgan AVE N West Lakeland Twp, MN 55082
4 Beds
5 Baths
3,553 SqFt
Key Details
Sold Price $765,000
Property Type Single Family Home
Sub Type Single Family Residence
Listing Status Sold
Purchase Type For Sale
Square Footage 3,553 sqft
Price per Sqft $215
MLS Listing ID 5295305
Sold Date 12/06/19
Bedrooms 4
Full Baths 1
Half Baths 1
Three Quarter Bath 2
HOA Fees $20/ann
Year Built 2005
Annual Tax Amount $6,482
Tax Year 2019
Contingent None
Lot Size 2.500 Acres
Acres 2.5
Lot Dimensions 153x555
Property Description
Act Quickly on this Custom Built Walkout Rambler situated on 2.5 private acres in West Lakeland's Galway. Must See home is filled with extraordinary details and finishes. Custom maple cabinetry and millwork, Brazilian cherry hardwood floors, two stone fireplaces, soaring vaults, oversized windows, steam shower, private main level master suite...Enjoy multiple outdoor entertaining spaces: a screened porch, deck, with extensive patios lead to an in ground Heated Pool - all surrounded by a beautiful landscape, mature trees, irrigated lawn that is outlined by a natural wildflower prairie.. A ovesized 3 car garage on top and with heated 36x18 workshop below. Mini Kitchen on the lower level serves the pool/patio area or would make great mother in law option. New furnace, new high efficiency pool pump, new ext paint, too much to list... Call today!
Location
State MN
County Washington
Zoning Residential-Single Family
Rooms
Basement Full, Walkout
Dining Room Eat In Kitchen, Informal Dining Room
Interior
Heating Forced Air
Cooling Central Air
Fireplaces Number 2
Fireplaces Type Family Room, Gas, Living Room
Fireplace Yes
Appliance Air-To-Air Exchanger, Cooktop, Dishwasher, Dryer, Refrigerator, Wall Oven, Washer, Water Softener Owned, Water Softener Rented
Exterior
Parking Features Attached Garage
Garage Spaces 3.0
Pool Below Ground, Heated
Roof Type Asphalt, Pitched
Building
Lot Description Tree Coverage - Medium
Story One
Foundation 1803
Sewer Private Sewer
Water Well
Level or Stories One
Structure Type Brick/Stone, Fiber Cement
New Construction false
Schools
School District Stillwater
Others
HOA Fee Include Other
Read Less
Want to know what your home might be worth? Contact us for a FREE valuation!

Our team is ready to help you sell your home for the highest possible price ASAP





