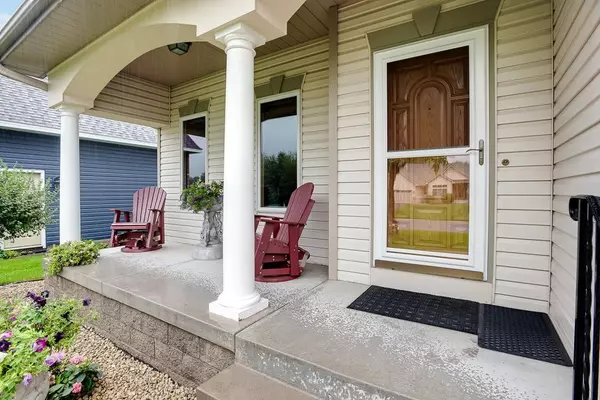$440,000
$430,000
2.3%For more information regarding the value of a property, please contact us for a free consultation.
15766 Drake ST NW Andover, MN 55304
5 Beds
4 Baths
4,323 SqFt
Key Details
Sold Price $440,000
Property Type Single Family Home
Sub Type Single Family Residence
Listing Status Sold
Purchase Type For Sale
Square Footage 4,323 sqft
Price per Sqft $101
Subdivision Cambridge Estate 2Nd Add
MLS Listing ID 5288808
Sold Date 01/23/20
Bedrooms 5
Full Baths 3
Half Baths 1
Year Built 2001
Annual Tax Amount $4,968
Tax Year 2019
Contingent None
Lot Size 0.260 Acres
Acres 0.26
Lot Dimensions Common
Property Description
Pride of ownership shows in this meticulously maintained, one-owner home in Andover! Situated on a beautifully manicured lot and private wooded backyard with no houses behind- allowing for watching wildlife. Conveniently located in a friendly neighborhood less than 3 miles from outstanding Andover schools! Grand foyer with vaulted ceiling welcomes you in. The main level boasts an open floor plan - perfect for entertaining. Formal dining/living room and office with built-ins off the foyer. Kitchen features a large angled island, double wall ovens, spacious walk in pantry, and ample cupboard space. Cozy living room has gas fireplace with brick surround, built in entertainment center and book cases. Main floor laundry with folding counter! Desirable 4 bedrooms on upper level. Master suite boasts walk in closet and private full bath. Walk out lower level with additional bedroom, full bath, family and rec rooms and additional space for storage. This move in ready home is a must see!
Location
State MN
County Anoka
Zoning Residential-Single Family
Rooms
Basement Daylight/Lookout Windows, Finished, Full, Walkout
Dining Room Eat In Kitchen, Kitchen/Dining Room, Separate/Formal Dining Room
Interior
Heating Forced Air
Cooling Central Air
Fireplaces Number 1
Fireplaces Type Brick, Gas, Living Room
Fireplace Yes
Appliance Air-To-Air Exchanger, Cooktop, Dishwasher, Dryer, Exhaust Fan, Freezer, Microwave, Refrigerator, Wall Oven, Washer
Exterior
Parking Features Attached Garage, Asphalt, Garage Door Opener, Storage
Garage Spaces 3.0
Fence None
Pool None
Roof Type Composition,Pitched
Building
Lot Description Tree Coverage - Medium
Story Two
Foundation 1497
Sewer City Sewer/Connected
Water City Water/Connected
Level or Stories Two
Structure Type Brick/Stone,Vinyl Siding
New Construction false
Schools
School District Anoka-Hennepin
Read Less
Want to know what your home might be worth? Contact us for a FREE valuation!

Our team is ready to help you sell your home for the highest possible price ASAP






