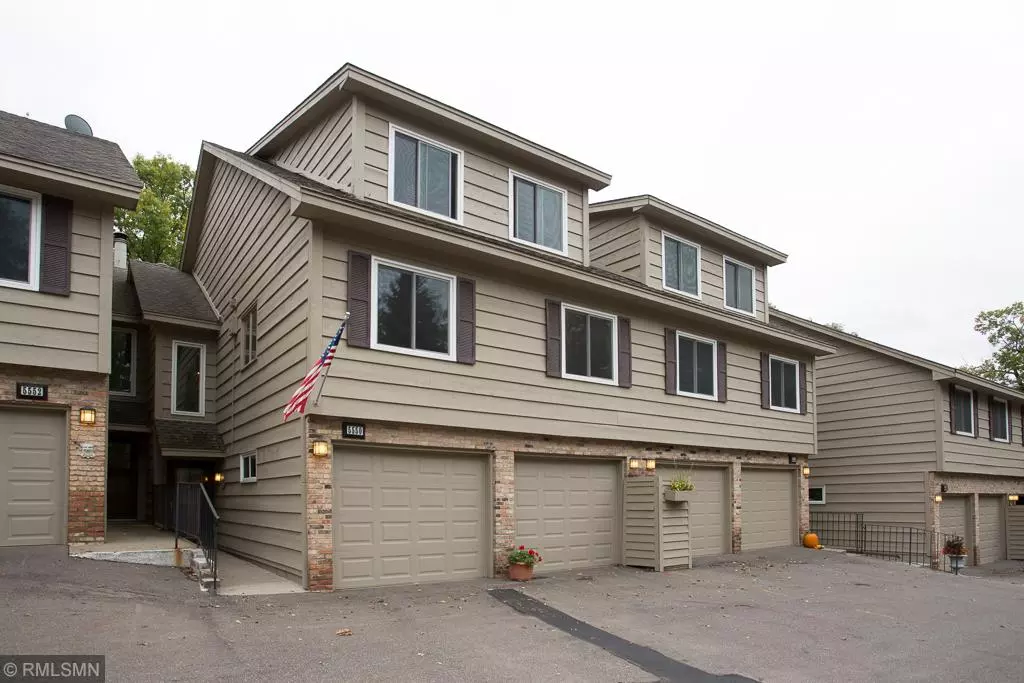$320,000
$324,700
1.4%For more information regarding the value of a property, please contact us for a free consultation.
5550 Rowland RD Minnetonka, MN 55343
3 Beds
3 Baths
2,256 SqFt
Key Details
Sold Price $320,000
Property Type Townhouse
Sub Type Townhouse Side x Side
Listing Status Sold
Purchase Type For Sale
Square Footage 2,256 sqft
Price per Sqft $141
Subdivision Huntington Woods
MLS Listing ID 5288256
Sold Date 01/08/20
Bedrooms 3
Full Baths 3
HOA Fees $360/mo
Year Built 1982
Annual Tax Amount $2,740
Tax Year 2019
Contingent None
Lot Size 1,742 Sqft
Acres 0.04
Lot Dimensions 26x69
Property Description
Just listed one of a kind executive tri-level townhouse tucked behind tall pines in the exclusive (only 17 units) Huntington Woods Association. This home is newly renovated with high end appliances and finishes in the kitchen and dining/ great room plus a brand new updated central first floor luxury bathroom. This private and woodsy location is a nature lovers dream without any of the yard work! Largest deck in the association plus a cozy private screened in lower porch that can accommodates a hot tub. This elegant home is just minutes from 494, Minnetonka corporate center and tons of shopping. Too much to describe, make a private appointment soon as this one will go fast. Full home warranty included.
Location
State MN
County Hennepin
Zoning Residential-Single Family
Rooms
Basement Finished, Partial, Walkout
Interior
Heating Forced Air
Cooling Central Air
Fireplaces Number 1
Fireplaces Type Living Room, Wood Burning
Fireplace Yes
Appliance Dishwasher, Disposal, Dryer, Exhaust Fan, Microwave, Range, Refrigerator, Washer, Water Softener Owned
Exterior
Parking Features Asphalt, Tuckunder Garage
Garage Spaces 2.0
Fence None
Pool None
Waterfront Description Pond
Roof Type Asphalt
Building
Lot Description Tree Coverage - Heavy
Story Three Level Split
Foundation 1264
Sewer City Sewer - In Street
Water City Water - In Street
Level or Stories Three Level Split
Structure Type Wood Siding
New Construction false
Schools
School District Hopkins
Others
HOA Fee Include Maintenance Grounds,Trash,Snow Removal
Restrictions Pets - Cats Allowed,Pets - Dogs Allowed,Rental Restrictions May Apply
Read Less
Want to know what your home might be worth? Contact us for a FREE valuation!

Our team is ready to help you sell your home for the highest possible price ASAP





