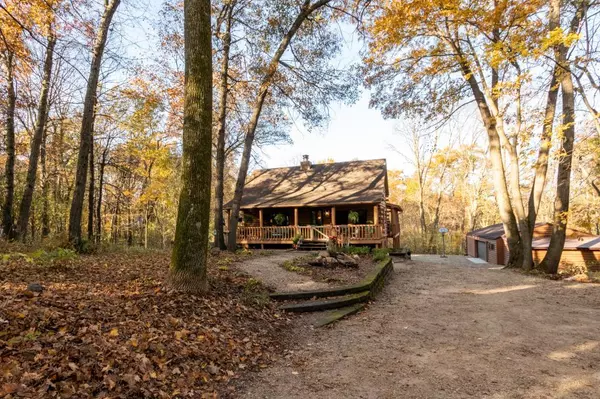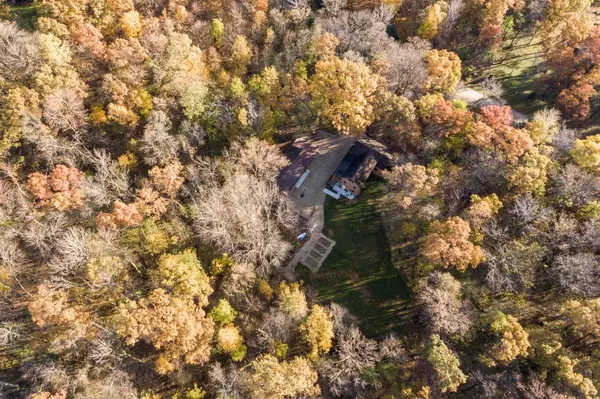$397,900
$415,000
4.1%For more information regarding the value of a property, please contact us for a free consultation.
5270 Roselee CIR NW Kalmar Twp, MN 55920
4 Beds
2 Baths
2,635 SqFt
Key Details
Sold Price $397,900
Property Type Single Family Home
Sub Type Single Family Residence
Listing Status Sold
Purchase Type For Sale
Square Footage 2,635 sqft
Price per Sqft $151
Subdivision Daleys 2Nd Sub
MLS Listing ID 5325041
Sold Date 12/11/19
Bedrooms 4
Full Baths 1
Three Quarter Bath 1
Year Built 1979
Annual Tax Amount $3,516
Tax Year 2019
Contingent None
Lot Size 3.500 Acres
Acres 3.5
Lot Dimensions 304x480x332x472
Property Description
This beautiful log home on 3.5 wooded acres is a nature-lover's dream! Many walking trails & wildlife galore. Cozy up to a real wood fire in the main floor living room. This pre-inspected & move-in-ready home is a 4 bed/2 bath. The kitchen has a move-able island, cherry cabinets & informal dining area too. Master on main floor as well as a 3/4 bath. Large family room & laundry in walk out lower level. Three bedrooms up with full bath. Some of the updates include; hickory floors, baths with tile flooring, Anderson windows in 2010. In the kitchen you have the original tile floors & original hardwood floors in living area. Gravity septic system was installed 2 years ago, well is shared. Oversized garage with attached wood shed & additional shed gives plenty of room for storage. Just a short commute to Rochester & Byron. Take in the beautiful views from the huge front porch, or head to Oxbow Park just around the corner.
Location
State MN
County Olmsted
Zoning Residential-Single Family
Rooms
Basement Block, Daylight/Lookout Windows, Finished, Full, Walkout
Dining Room Eat In Kitchen, Informal Dining Room, Kitchen/Dining Room
Interior
Heating Baseboard, Boiler, Fireplace(s)
Cooling Window Unit(s)
Fireplaces Number 1
Fireplaces Type Two Sided, Brick, Fireplace Footings, Living Room, Wood Burning
Fireplace Yes
Appliance Dishwasher, Disposal, Water Filtration System, Microwave, Range, Refrigerator, Water Softener Owned
Exterior
Parking Features Detached, Gravel, Electric, Floor Drain, Garage Door Opener, Storage
Garage Spaces 3.0
Roof Type Age Over 8 Years, Asphalt, Pitched
Building
Lot Description Tree Coverage - Heavy
Story Two
Foundation 1037
Sewer Private Sewer, Tank with Drainage Field
Water Shared System, Well
Level or Stories Two
Structure Type Log
New Construction false
Schools
School District Byron
Read Less
Want to know what your home might be worth? Contact us for a FREE valuation!

Our team is ready to help you sell your home for the highest possible price ASAP






