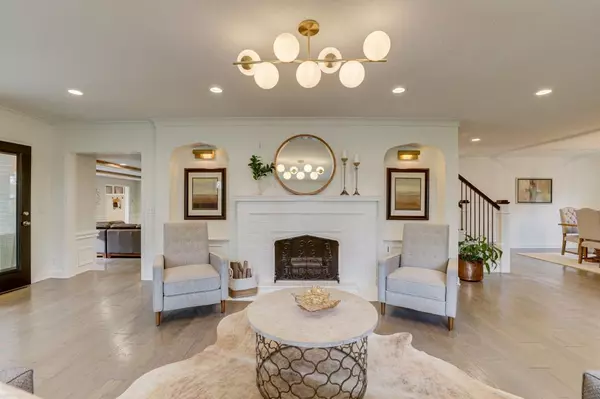$975,000
$999,000
2.4%For more information regarding the value of a property, please contact us for a free consultation.
1859 Snelling AVE N Falcon Heights, MN 55113
5 Beds
4 Baths
4,296 SqFt
Key Details
Sold Price $975,000
Property Type Single Family Home
Sub Type Single Family Residence
Listing Status Sold
Purchase Type For Sale
Square Footage 4,296 sqft
Price per Sqft $226
Subdivision Questwood
MLS Listing ID 5328328
Sold Date 08/31/20
Bedrooms 5
Full Baths 1
Half Baths 1
Three Quarter Bath 2
Year Built 1936
Annual Tax Amount $9,536
Tax Year 2020
Contingent None
Lot Size 1.090 Acres
Acres 1.09
Lot Dimensions 176x276x150x87x193
Property Description
Impressively renovated well-built 2-story with tons of charm & character! Too many updates to list – new roofs, new siding, tuckpointed brick, new interior paint, refinished wood floors, new tile & carpet, lighting, remodeled bathrooms, kitchen & so much more! Gourmet kitchen with high-end stainless appliances, Quartz, big island with seating & more. Spacious formal dining & living rooms with refinished hardwood floors thru main level. Sunken family room with converted gas fireplace, wood ceiling beams, nearby wet bar beautifully remodeled & doubling as mudroom, access to garage & pool with convenient 3/4-bathroom. Bedroom/office/studio or mother-in-law apt above garage. 4 UL BR's including Master Suite with stunning renovated private BA & custom walk-in closet. UL laundry! LL family room with wood-burning fireplace or possible 6th BR! In-ground pool! Fenced-in backyard, patio with gas-line, cable hook-up & outdoor speakers, attached 2+ car garage & oversized detached 2-car too!
Location
State MN
County Ramsey
Zoning Residential-Single Family
Rooms
Basement Egress Window(s), Partially Finished
Dining Room Separate/Formal Dining Room
Interior
Heating Forced Air
Cooling Central Air
Fireplaces Number 3
Fireplaces Type Family Room, Gas, Living Room, Master Bedroom, Wood Burning
Fireplace Yes
Appliance Dishwasher, Disposal, Dryer, Exhaust Fan, Microwave, Range, Refrigerator, Washer
Exterior
Parking Features Attached Garage, Detached, Asphalt, Garage Door Opener
Garage Spaces 4.0
Fence Chain Link, Full
Pool Below Ground, Outdoor Pool
Roof Type Age 8 Years or Less, Asphalt
Building
Story Two
Foundation 1906
Sewer City Sewer/Connected
Water City Water/Connected
Level or Stories Two
Structure Type Brick/Stone
New Construction false
Schools
School District Roseville
Read Less
Want to know what your home might be worth? Contact us for a FREE valuation!

Our team is ready to help you sell your home for the highest possible price ASAP





