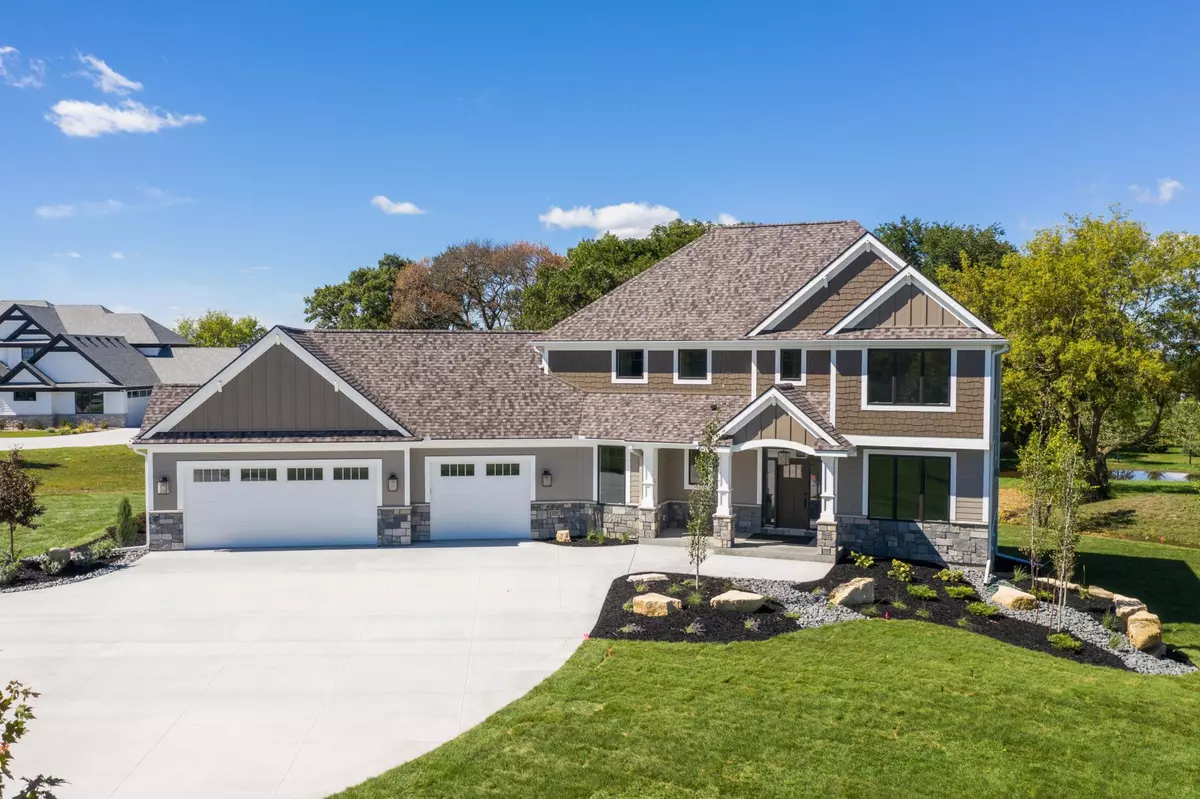$1,100,000
$1,100,000
For more information regarding the value of a property, please contact us for a free consultation.
5241 Millie RD SW Rochester, MN 55902
5 Beds
5 Baths
4,388 SqFt
Key Details
Sold Price $1,100,000
Property Type Single Family Home
Sub Type Single Family Residence
Listing Status Sold
Purchase Type For Sale
Square Footage 4,388 sqft
Price per Sqft $250
Subdivision Millie Meadow Estates
MLS Listing ID 5330127
Sold Date 12/02/20
Bedrooms 5
Full Baths 2
Half Baths 1
Three Quarter Bath 2
Year Built 2019
Annual Tax Amount $132
Tax Year 2019
Contingent None
Lot Size 2.000 Acres
Acres 2.0
Lot Dimensions Irreg
Property Description
When every detail matters then this is one home for you. This spectacular property offers over 4300 square feet of livable luxury with the newest in custom finishes that are trendy but timeless. The main floor offers open comfortable living designed for today's life style. Massive kitchen island, fireplace with built-ins and expanded dining area overlooking the perfect backyard. Hard to find 4 bedrooms, 3 baths, and laundry on upper floor. Lower level exercise room has a closet, could be a 6th bedroom. Exterior of home has not been painted.
Location
State MN
County Olmsted
Zoning Residential-Single Family
Rooms
Basement Daylight/Lookout Windows, Drain Tiled, Egress Window(s), Finished, Full, Insulating Concrete Forms
Dining Room Kitchen/Dining Room
Interior
Heating Forced Air, Fireplace(s)
Cooling Central Air
Fireplaces Number 1
Fireplaces Type Family Room, Gas, Living Room
Fireplace Yes
Appliance Air-To-Air Exchanger, Cooktop, Dishwasher, Dryer, Exhaust Fan, Microwave, Range, Refrigerator, Wall Oven, Washer, Water Softener Owned
Exterior
Parking Features Attached Garage, Concrete, Floor Drain, Garage Door Opener, Insulated Garage
Garage Spaces 3.0
Roof Type Asphalt
Building
Lot Description Irregular Lot
Story Two
Foundation 1508
Sewer Mound Septic
Water Shared System, Well
Level or Stories Two
Structure Type Engineered Wood, Metal Siding
New Construction true
Schools
Elementary Schools Bamber Valley
Middle Schools Willow Creek
High Schools Mayo
School District Rochester
Read Less
Want to know what your home might be worth? Contact us for a FREE valuation!

Our team is ready to help you sell your home for the highest possible price ASAP






