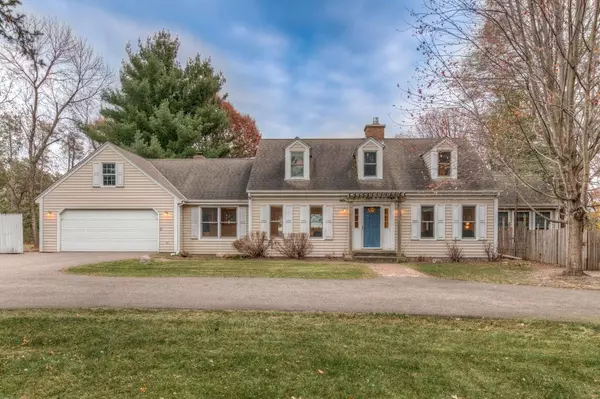$535,000
$575,000
7.0%For more information regarding the value of a property, please contact us for a free consultation.
15222 Afton Hills DR S Afton, MN 55001
3 Beds
3 Baths
2,146 SqFt
Key Details
Sold Price $535,000
Property Type Single Family Home
Sub Type Single Family Residence
Listing Status Sold
Purchase Type For Sale
Square Footage 2,146 sqft
Price per Sqft $249
Subdivision Afton Hills
MLS Listing ID 5333477
Sold Date 02/21/20
Bedrooms 3
Full Baths 2
Three Quarter Bath 1
Year Built 1981
Annual Tax Amount $4,751
Tax Year 2019
Contingent None
Lot Size 5.070 Acres
Acres 5.07
Lot Dimensions Irregular
Property Description
Charming 2 story home situated on a gorgeous 5+ acre private lot in Afton. Enjoy the stunning year round St. Croix River views from almost every room of the house. The home features 3 bedrooms, 3 bathrooms, 2 fireplaces & a 3 season porch. This property has plenty of storage for all your needs- there is a 2 car attached garage, along with an additional detached 2 car garage & workshop. The private 5 acre lot offers a mix of wooded land along with open spaces, perfect for gardening, a hobby farm or room for the kids to play! There is also an abundance of wildlife that can be seen daily- deer, turkeys, eagles & owls just to name a few. Situated in the Afton Hills neighborhood, this home offers the perfect mix of country living combined with a small neighborhood setting. The home has newer Andersen Windows, furnace, AC & a 2 zone Invisible Fence system for your pets to enjoy. Just minutes to downtown Afton, offering shopping, dining, Selma's Ice Cream Parlor, playground & boat Marinas!
Location
State MN
County Washington
Zoning Residential-Single Family
Body of Water St. Croix River
Rooms
Basement Partial, Unfinished
Dining Room Living/Dining Room
Interior
Heating Forced Air, Fireplace(s)
Cooling Central Air
Fireplaces Number 2
Fireplaces Type Family Room, Gas, Living Room, Wood Burning
Fireplace Yes
Appliance Dishwasher, Dryer, Microwave, Range, Refrigerator, Washer, Water Softener Owned
Exterior
Parking Features Attached Garage, Detached, Asphalt
Garage Spaces 4.0
Fence Invisible
Waterfront Description River View
View Y/N River
View River
Roof Type Asphalt
Building
Lot Description Tree Coverage - Heavy, Tree Coverage - Medium
Story Two
Foundation 1188
Sewer Private Sewer
Water Well
Level or Stories Two
Structure Type Metal Siding
New Construction false
Schools
School District Stillwater
Read Less
Want to know what your home might be worth? Contact us for a FREE valuation!

Our team is ready to help you sell your home for the highest possible price ASAP





