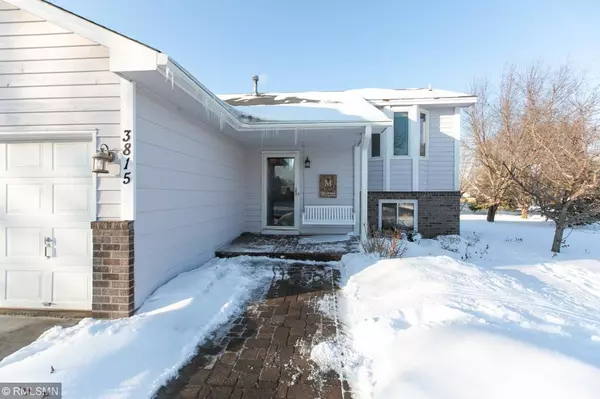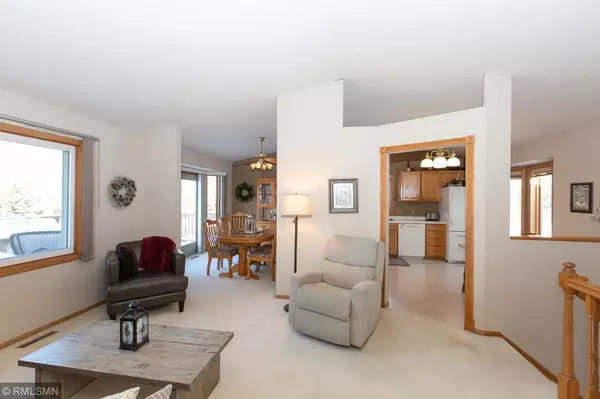$259,900
$259,900
For more information regarding the value of a property, please contact us for a free consultation.
3815 123rd AVE NW Coon Rapids, MN 55433
3 Beds
2 Baths
1,920 SqFt
Key Details
Sold Price $259,900
Property Type Single Family Home
Sub Type Single Family Residence
Listing Status Sold
Purchase Type For Sale
Square Footage 1,920 sqft
Price per Sqft $135
Subdivision Wedgewood Parc 3Rd Add
MLS Listing ID 5430144
Sold Date 04/09/20
Bedrooms 3
Full Baths 1
Three Quarter Bath 1
Year Built 1990
Annual Tax Amount $2,590
Tax Year 2019
Contingent None
Lot Size 0.370 Acres
Acres 0.37
Lot Dimensions 83X141X129X175
Property Description
This home for sale in Coon Rapids has a plethora of features and new updates that include a brand new concrete driveway last year and a walkout patio door and a Master bedroom window in 2017. A big bay window lets the natural light stream into the warm kitchen where a meal can be enjoyed in either the casual eat-in area or formal dining room. An abundance of cabinetry allows for stowing away culinary needs. All of the bedrooms are nicely sized with 2 in the upper level and a 3rd in the lower level. Perfect! Take in the sights and sounds of the outdoors at the paver patio fire pit ready for the marshmallows! All of this and more!!
Location
State MN
County Anoka
Zoning Residential-Single Family
Rooms
Basement Daylight/Lookout Windows, Egress Window(s), Finished, Full, Walkout
Dining Room Eat In Kitchen, Living/Dining Room, Separate/Formal Dining Room
Interior
Heating Forced Air
Cooling Central Air
Fireplace No
Appliance Dishwasher, Disposal, Dryer, Exhaust Fan, Range, Refrigerator, Washer, Water Softener Owned
Exterior
Parking Features Attached Garage, Concrete, Garage Door Opener
Garage Spaces 3.0
Fence None
Pool None
Roof Type Age Over 8 Years,Asphalt
Building
Lot Description Public Transit (w/in 6 blks), Tree Coverage - Medium
Story Split Entry (Bi-Level)
Foundation 1008
Sewer City Sewer/Connected
Water City Water/Connected
Level or Stories Split Entry (Bi-Level)
Structure Type Fiber Board,Wood Siding
New Construction false
Schools
School District Anoka-Hennepin
Read Less
Want to know what your home might be worth? Contact us for a FREE valuation!

Our team is ready to help you sell your home for the highest possible price ASAP






