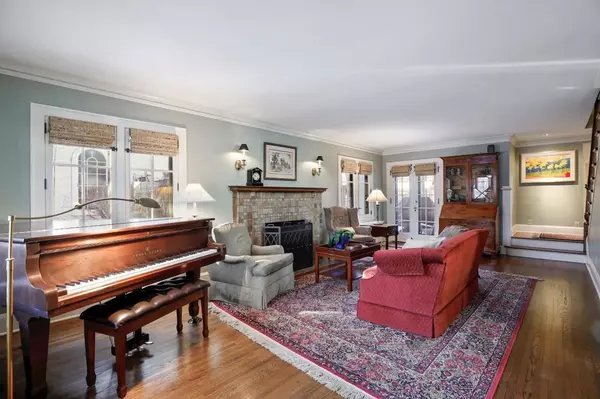$750,000
$729,900
2.8%For more information regarding the value of a property, please contact us for a free consultation.
5004 Wentworth AVE Minneapolis, MN 55419
4 Beds
3 Baths
3,272 SqFt
Key Details
Sold Price $750,000
Property Type Single Family Home
Sub Type Single Family Residence
Listing Status Sold
Purchase Type For Sale
Square Footage 3,272 sqft
Price per Sqft $229
Subdivision Washburn Park Elms Add
MLS Listing ID 5327373
Sold Date 04/01/20
Bedrooms 4
Full Baths 2
Half Baths 1
Year Built 1926
Annual Tax Amount $12,416
Tax Year 2020
Contingent None
Lot Size 5,662 Sqft
Acres 0.13
Lot Dimensions 43 x 134
Property Description
Gorgeous fully remodeled Tudor with high end finishes and stunning architectural details in picturesque TANGLETOWN. The ML features a spacious living rm w/ charming tile fireplace, which flows into the dining rm and custom kitchen that is perfect for entertaining. Sun filled kitchen features top of the line appliances, heated Travertine stone floors, Plato cabinets, and eat-in area w/ built-iNbench/buffet/wine rack. Upstairs features: master bedroom suite w/ vaulted ceilings, fireplace, sitting area, walk-in closet and spa like full bathroom w/ soaking tub, walk-in shower, heated marble floors and double sinks. Two more bedrooms and updated bathroom w/ heated marble floors round out the 2nd fl. Remarkable 3rd fl w/ vaulted ceilings, wood beams, skylights and dramatic windows. LL includes family rm, office, laundry rm, and a lot of storage. Other notable features: mudroom, fabulous gardens/landscaping, deck, patio, privacy fence and 2 car attached garage.
Location
State MN
County Hennepin
Zoning Residential-Single Family
Rooms
Basement Block, Finished, Full
Dining Room Breakfast Area, Eat In Kitchen, Separate/Formal Dining Room
Interior
Heating Boiler, Hot Water, Radiant Floor
Cooling Central Air
Fireplaces Number 2
Fireplaces Type Living Room, Master Bedroom
Fireplace Yes
Appliance Cooktop, Dishwasher, Disposal, Dryer, Exhaust Fan, Water Filtration System, Microwave, Refrigerator, Wall Oven, Washer
Exterior
Parking Features Attached Garage, Concrete, Garage Door Opener, Insulated Garage
Garage Spaces 2.0
Fence Partial, Wood
Roof Type Age 8 Years or Less, Asphalt
Building
Lot Description Public Transit (w/in 6 blks), Tree Coverage - Medium
Story More Than 2 Stories
Foundation 1112
Sewer City Sewer/Connected
Water City Water/Connected
Level or Stories More Than 2 Stories
Structure Type Stucco
New Construction false
Schools
School District Minneapolis
Read Less
Want to know what your home might be worth? Contact us for a FREE valuation!

Our team is ready to help you sell your home for the highest possible price ASAP





