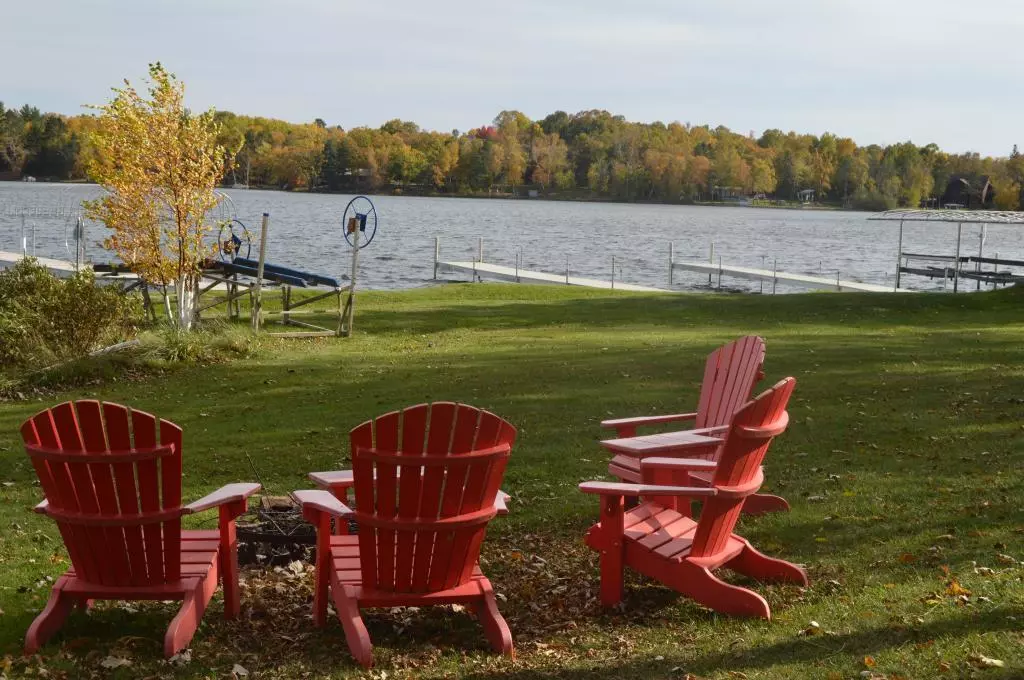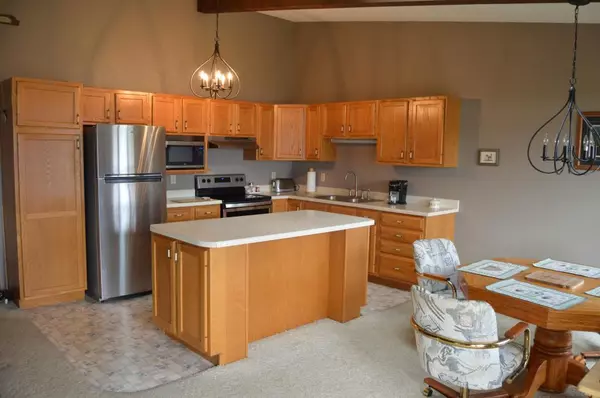$245,000
$265,000
7.5%For more information regarding the value of a property, please contact us for a free consultation.
32982 Harmony Point RD Breezy Point, MN 56472
2 Beds
2 Baths
2,184 SqFt
Key Details
Sold Price $245,000
Property Type Townhouse
Sub Type Townhouse Side x Side
Listing Status Sold
Purchase Type For Sale
Square Footage 2,184 sqft
Price per Sqft $112
Subdivision Harmony Point
MLS Listing ID 5327639
Sold Date 12/06/19
Bedrooms 2
Full Baths 1
Half Baths 1
HOA Fees $275/mo
Year Built 1986
Annual Tax Amount $2,596
Tax Year 2019
Contingent None
Lot Size 2,178 Sqft
Acres 0.05
Lot Dimensions 845x531x250x531
Property Description
Rare opportunity to own an Ossawinnamakee Lake townhome. Harmony Point Association offers a quiet, picturesque setting nestled among mature trees in a park-like setting. 845' of pristine level shoreline, sand beach, dock and so much more. This 2 bedroom end unit is in excellent condition and offers one level living. Spacious great room with corner gas fireplace plus walls of windows offering spectacular views of the lake or relax on lakeside deck. Harmony Point is located on the Ossawinnamakee Chain of lakes positioned in the heart of the lakes area. Close to restaurants, golf courses, and shopping. Simply bring your boat and enjoy living at the lake.
Location
State MN
County Crow Wing
Zoning Residential-Single Family
Body of Water Ossawinnamakee
Lake Name Ossawinnamakee
Rooms
Basement Crawl Space
Dining Room Informal Dining Room
Interior
Heating Baseboard, Dual, Forced Air, Fireplace(s), Other
Cooling None
Fireplaces Number 1
Fireplaces Type Gas, Living Room, Stone
Fireplace Yes
Appliance Dryer, Exhaust Fan, Microwave, Range, Refrigerator, Washer
Exterior
Parking Features Attached Garage, Asphalt, Garage Door Opener, Insulated Garage
Garage Spaces 1.0
Waterfront Description Dock, Lake Front, Lake View, Shared
View Lake, South
Roof Type Age 8 Years or Less, Asphalt
Road Frontage No
Building
Lot Description Tree Coverage - Medium
Story One
Foundation 1092
Sewer Private Sewer, Shared Septic, Tank with Drainage Field
Water Shared System, Well
Level or Stories One
Structure Type Wood Siding
New Construction false
Schools
School District Pequot Lakes
Others
HOA Fee Include Beach Access, Maintenance Structure, Dock, Hazard Insurance, Lawn Care, Maintenance Grounds, Trash, Snow Removal, Water
Restrictions Mandatory Owners Assoc,Rentals not Permitted,Other Covenants,Other,Pets - Cats Allowed,Pets - Dogs Allowed
Read Less
Want to know what your home might be worth? Contact us for a FREE valuation!

Our team is ready to help you sell your home for the highest possible price ASAP





