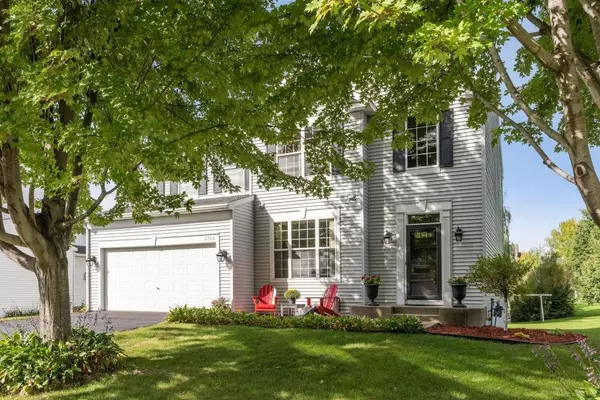$398,500
$419,000
4.9%For more information regarding the value of a property, please contact us for a free consultation.
2760 Wagner DR Chaska, MN 55318
5 Beds
4 Baths
3,345 SqFt
Key Details
Sold Price $398,500
Property Type Single Family Home
Sub Type Single Family Residence
Listing Status Sold
Purchase Type For Sale
Square Footage 3,345 sqft
Price per Sqft $119
Subdivision Autumn Woods South
MLS Listing ID 5473402
Sold Date 03/30/20
Bedrooms 5
Full Baths 2
Half Baths 1
Three Quarter Bath 1
HOA Fees $24/ann
Year Built 1998
Annual Tax Amount $4,818
Tax Year 2019
Contingent None
Lot Size 10,454 Sqft
Acres 0.24
Lot Dimensions 80x118x87x143
Property Description
Welcome to 2760 Wagner Drive, nestled on a large lot overlooking a tranquil yard, beautiful mature trees & natural wetlands. From pillar to post, the sellers have updated the home with fresh paint, new flooring, new designer fixtures & finishes. You will enjoy a spacious Family Room with a wood-burning fireplace that opens to an updated Kitchen with granite countertops & stainless steel appliances. There is also a flex room for Formal Dining or a Home Office & a Sitting Room for a cozy conversation. The upper level features four spacious Bedrooms including the vaulted Master Suite which offers separate His & Her walk-in closets & private bathroom. Fully finished, the lower level is perfect for movie night with a large Family Room and space for your game table. Residents of Autumn Woods South enjoy easy access to over 10 miles of trails that wind past lakes, wetlands & parks throughout Chaska. Perfectly situated close to several golf courses, MN Landscape Arboretum, shopping & schools!
Location
State MN
County Carver
Zoning Residential-Single Family
Rooms
Basement Daylight/Lookout Windows, Drain Tiled, Finished, Concrete, Sump Pump
Dining Room Breakfast Area, Eat In Kitchen, Separate/Formal Dining Room
Interior
Heating Forced Air
Cooling Central Air
Fireplaces Number 2
Fireplaces Type Amusement Room, Brick, Family Room, Gas, Wood Burning
Fireplace Yes
Appliance Dishwasher, Disposal, Dryer, Microwave, Range, Refrigerator, Washer, Water Softener Owned
Exterior
Parking Features Attached Garage, Asphalt, Garage Door Opener
Garage Spaces 2.0
Pool None
Roof Type Age Over 8 Years,Asphalt,Pitched
Building
Lot Description Corner Lot, Irregular Lot, Tree Coverage - Medium
Story Two
Foundation 1115
Sewer City Sewer/Connected
Water City Water/Connected
Level or Stories Two
Structure Type Brick/Stone,Vinyl Siding
New Construction false
Schools
School District Eastern Carver County Schools
Others
HOA Fee Include Other,Professional Mgmt
Restrictions Mandatory Owners Assoc
Read Less
Want to know what your home might be worth? Contact us for a FREE valuation!

Our team is ready to help you sell your home for the highest possible price ASAP





