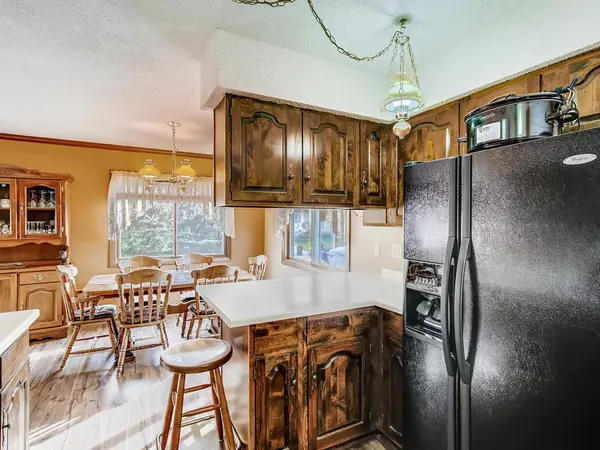$232,000
$230,000
0.9%For more information regarding the value of a property, please contact us for a free consultation.
568 Grafton AVE N Oakdale, MN 55128
3 Beds
1 Bath
1,610 SqFt
Key Details
Sold Price $232,000
Property Type Single Family Home
Sub Type Single Family Residence
Listing Status Sold
Purchase Type For Sale
Square Footage 1,610 sqft
Price per Sqft $144
Subdivision Forest Park 2Nd Add
MLS Listing ID 5320085
Sold Date 12/12/19
Bedrooms 3
Full Baths 1
Year Built 1977
Annual Tax Amount $2,310
Tax Year 2019
Contingent None
Lot Size 7,840 Sqft
Acres 0.18
Lot Dimensions 130x60
Property Description
Perfect Oakdale starter, very well-maintained home in a great location close to schools, parks and freeway access. Spacious kitchen with lots of cabinet room, informal dining room. Maintenance free vinyl siding with 40 year Timberline shingles on the roof (2007). Enjoy the large (24x10) deck for your morning coffee/tea overlooking a very nice, fenced backyard. Beautiful brick living room fireplace. Furnace/AC new in 2018 water heater within the last 3 years. Build instant equity by finishing the 12x11 future 4th BR in the basement. You'll love the 11x9 bonus room that can serve as an office/den/bar area. Long time owners have taken very good care of the home. This is the perfect starter home so don't wait, check it out today.
Location
State MN
County Washington
Zoning Residential-Single Family
Rooms
Basement Daylight/Lookout Windows
Dining Room Informal Dining Room
Interior
Heating Forced Air
Cooling Central Air
Fireplaces Number 1
Fireplaces Type Living Room
Fireplace Yes
Appliance Dishwasher, Dryer, Microwave, Range, Refrigerator, Washer
Exterior
Parking Features Attached Garage, Concrete
Garage Spaces 1.0
Fence Chain Link
Roof Type Asphalt
Building
Lot Description Tree Coverage - Light
Story Split Entry (Bi-Level)
Foundation 864
Sewer City Sewer/Connected
Water City Water/Connected
Level or Stories Split Entry (Bi-Level)
Structure Type Vinyl Siding
New Construction false
Schools
School District North St Paul-Maplewood
Read Less
Want to know what your home might be worth? Contact us for a FREE valuation!

Our team is ready to help you sell your home for the highest possible price ASAP





