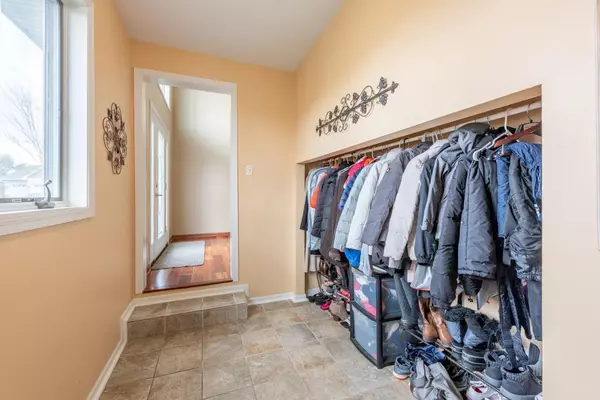$318,000
$320,000
0.6%For more information regarding the value of a property, please contact us for a free consultation.
1312 Drake CV Mayer, MN 55360
4 Beds
3 Baths
2,863 SqFt
Key Details
Sold Price $318,000
Property Type Single Family Home
Sub Type Single Family Residence
Listing Status Sold
Purchase Type For Sale
Square Footage 2,863 sqft
Price per Sqft $111
Subdivision Hidden Creek 3Rd Add
MLS Listing ID 5326892
Sold Date 01/06/20
Bedrooms 4
Full Baths 2
Three Quarter Bath 1
Year Built 2006
Annual Tax Amount $4,104
Tax Year 2019
Contingent None
Lot Size 10,890 Sqft
Acres 0.25
Lot Dimensions 146x143x62x65x30x28
Property Description
Breathtaking Custom Home! Enjoy this well cared for one-owner home that spared no cost on finishes. Stunning vaulted eat-in kitchen with granite counter tops, vented hood and center island. Beautiful mahogany hardwood floors throughout, custom showers with tile/granite in both spare bathrooms. Vaulted master bedroom & bathroom that boast marble tile, jet-tub, walk-in shower, large Jack-in-Jill vanity and large master walk-in closet. Great vaulted family room with a fireplace and a very open feel leading to the kitchen/dining room. Oversized vaulted foyer entryway with mud room leading from large 3 car garage. Masterfully finished walkout basement with ten-foot ceilings throughout with oversized living room, spacious bedroom and nicely finished three quarter bath, tiled with granite vanity. Located on cul-de-sac. Designed for easy living with 3 bedrooms on the same level. Don't miss your chance to own this unique and beautiful home with lots of extras and quality finishes built in!
Location
State MN
County Carver
Zoning Residential-Single Family
Rooms
Basement Block, Daylight/Lookout Windows, Finished, Full, Sump Pump, Walkout
Dining Room Breakfast Area, Eat In Kitchen, Informal Dining Room, Kitchen/Dining Room
Interior
Heating Forced Air, Fireplace(s)
Cooling Central Air
Fireplaces Number 2
Fireplaces Type Family Room, Gas, Living Room
Fireplace Yes
Appliance Air-To-Air Exchanger, Cooktop, Dishwasher, Dryer, Exhaust Fan, Humidifier, Microwave, Range, Refrigerator, Washer, Water Softener Owned
Exterior
Parking Features Attached Garage, Asphalt, Insulated Garage
Garage Spaces 3.0
Waterfront Description Pond
Roof Type Asphalt, Pitched
Building
Lot Description Irregular Lot
Story Split Entry (Bi-Level)
Foundation 1241
Sewer City Sewer/Connected
Water City Water/Connected
Level or Stories Split Entry (Bi-Level)
Structure Type Block, Brick/Stone, Vinyl Siding
New Construction false
Schools
School District Watertown-Mayer
Read Less
Want to know what your home might be worth? Contact us for a FREE valuation!

Our team is ready to help you sell your home for the highest possible price ASAP





